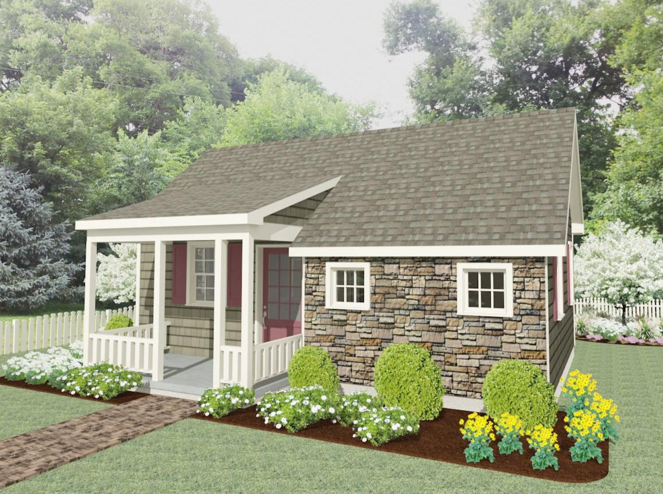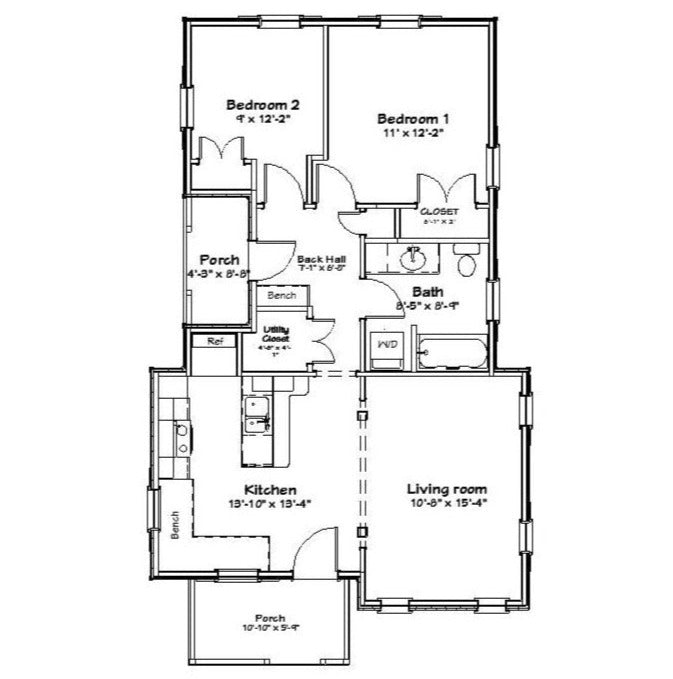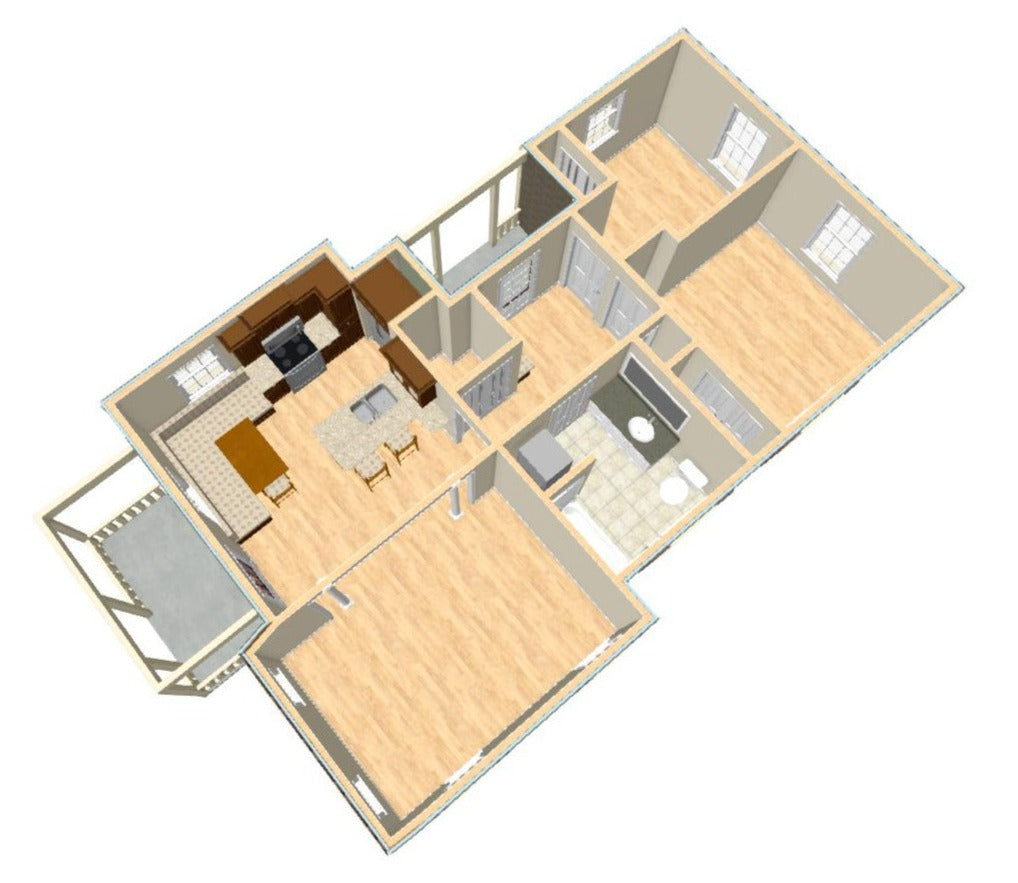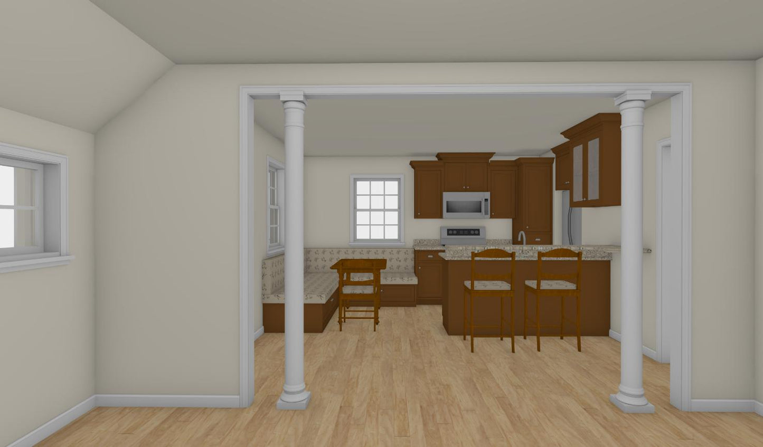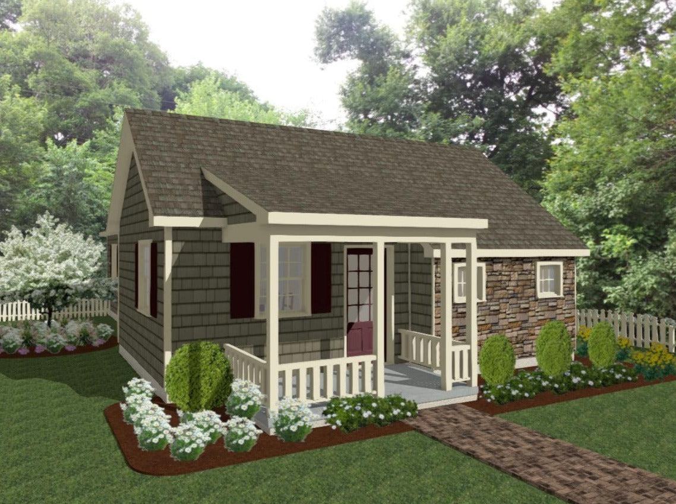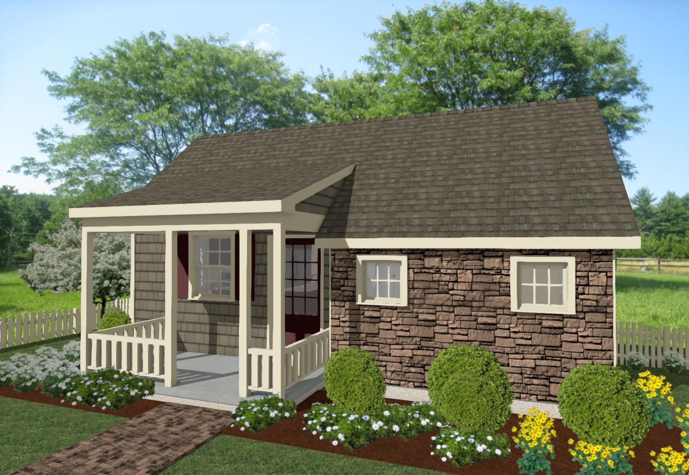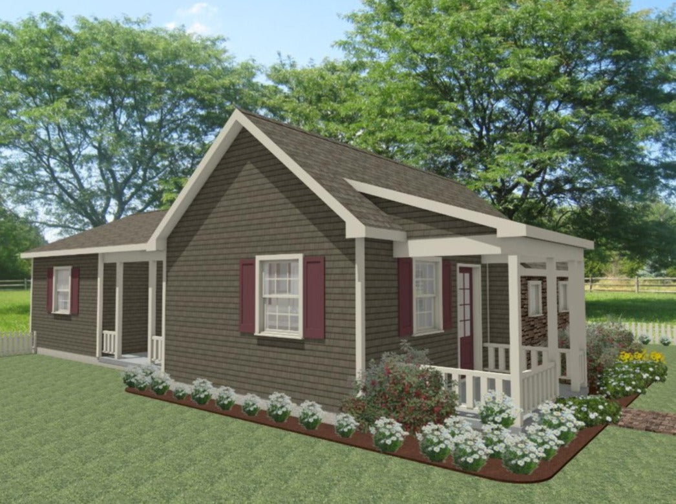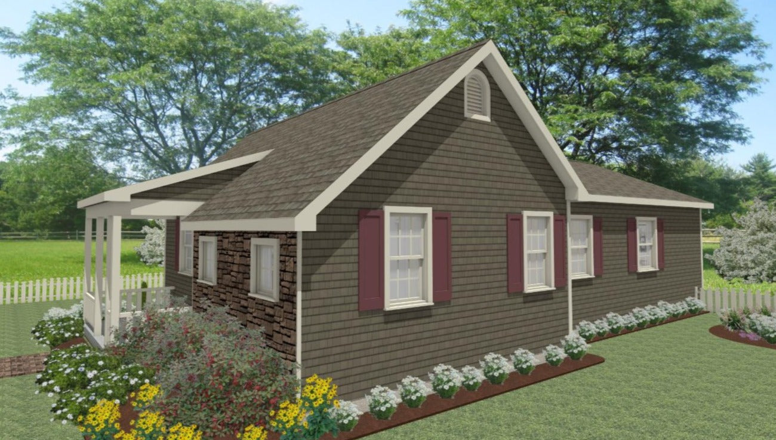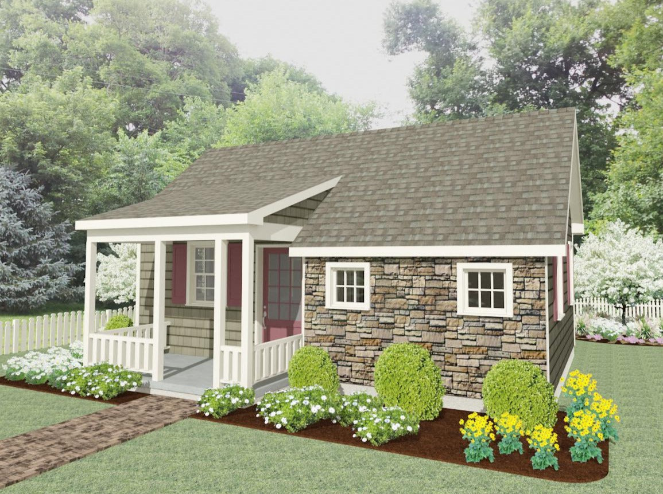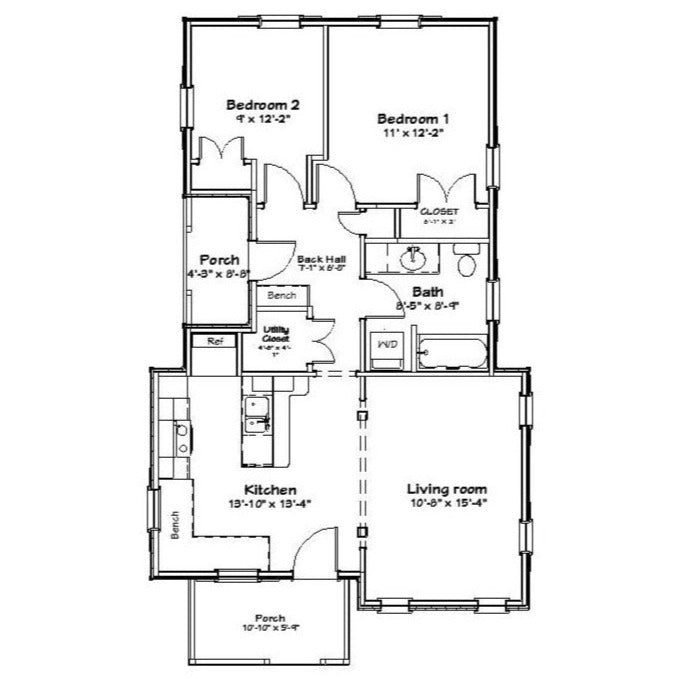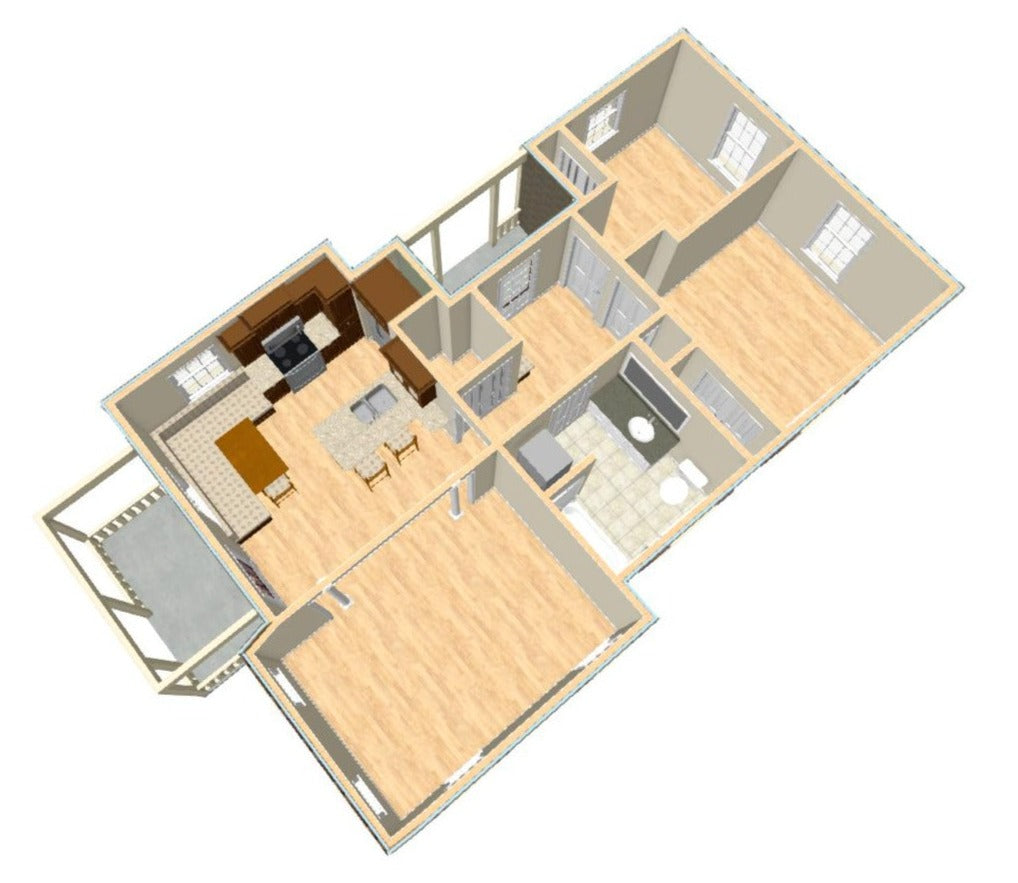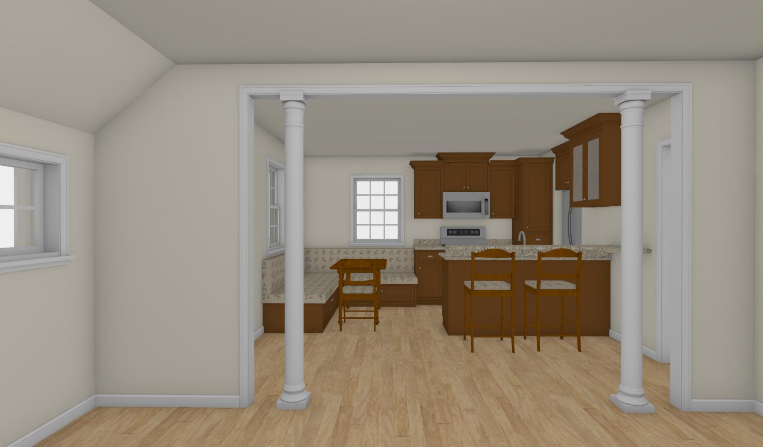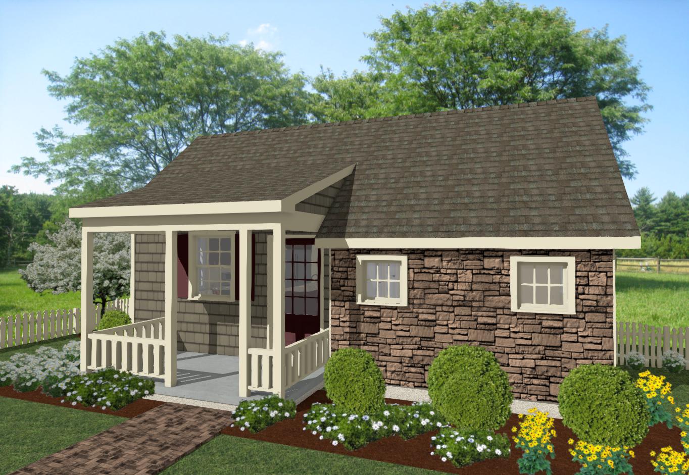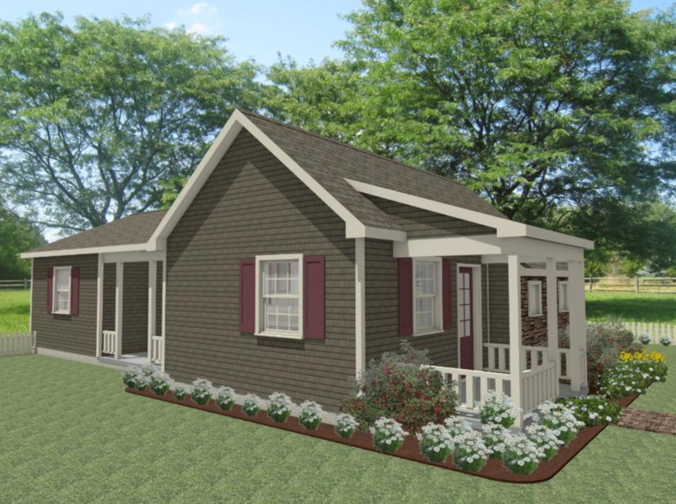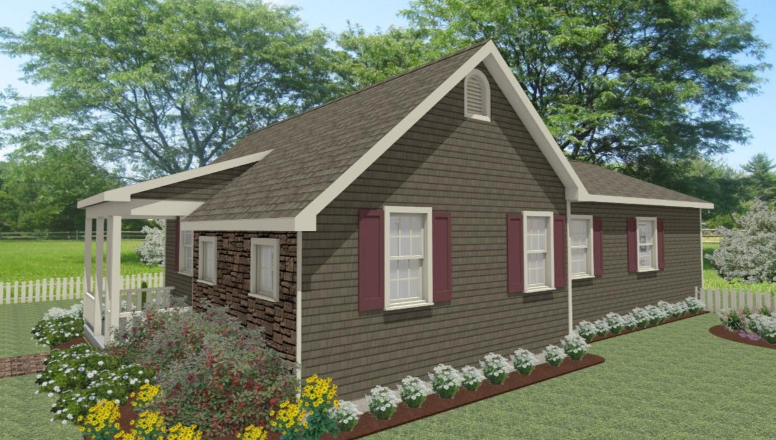1
/
of
8
Tuckaway Cottage Designs, LLC
Landenberg 2 BR Cottage Plan - 846 sq. ft.
Landenberg 2 BR Cottage Plan - 846 sq. ft.
Regular price
$249.00 USD
Regular price
Sale price
$249.00 USD
Unit price
/
per
Couldn't load pickup availability
Cottage description
Large living room open to eat-in kitchen. Plenty of seating! Coat/utility closet. Hall bathroom with washer/dryer combo. Rear hall w/door to side porch. Two bedrooms.
Living area – 846 sq. ft.
Porch – 104 sq. ft.
Overall dimensions – 25’- 6” wide x 44– 0” deep
Bedrooms – 2
Bath – 1
Ceiling height – 8’
Overall height above finish floor – 14’– 10”
Foundation – concrete slab
This plan is only available in our basic plan format.
Share
