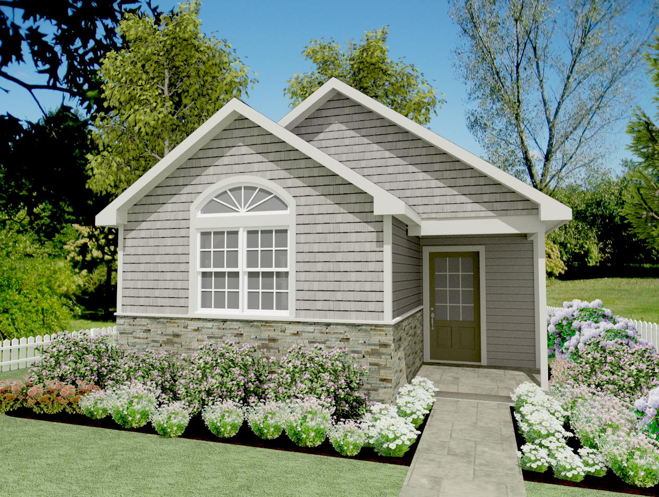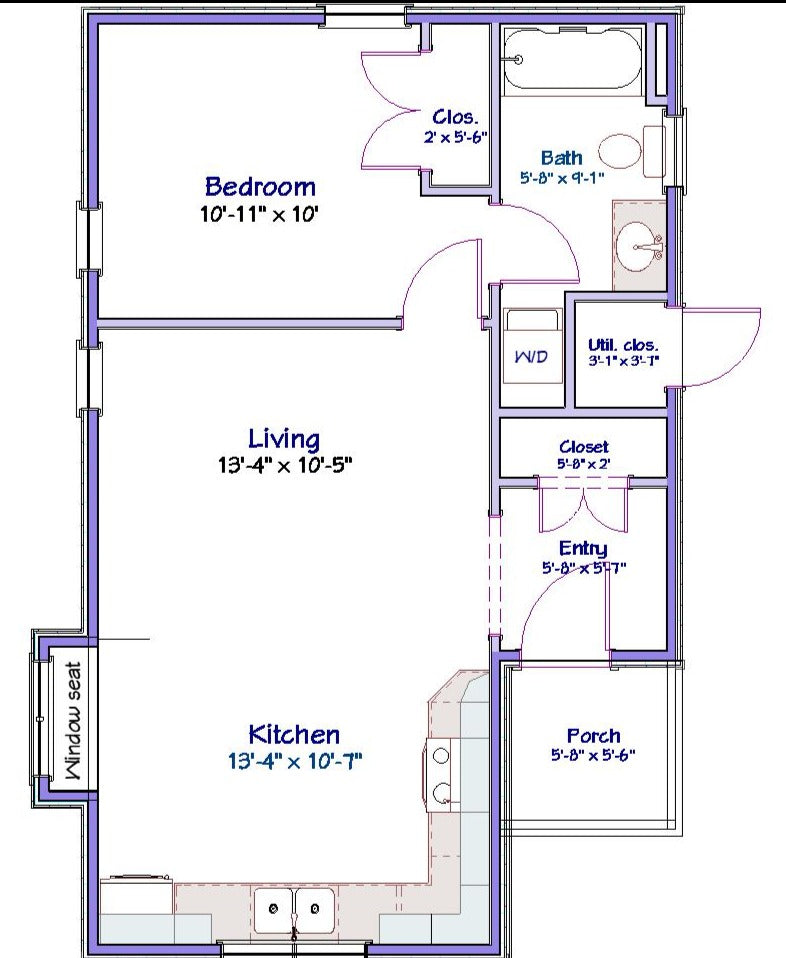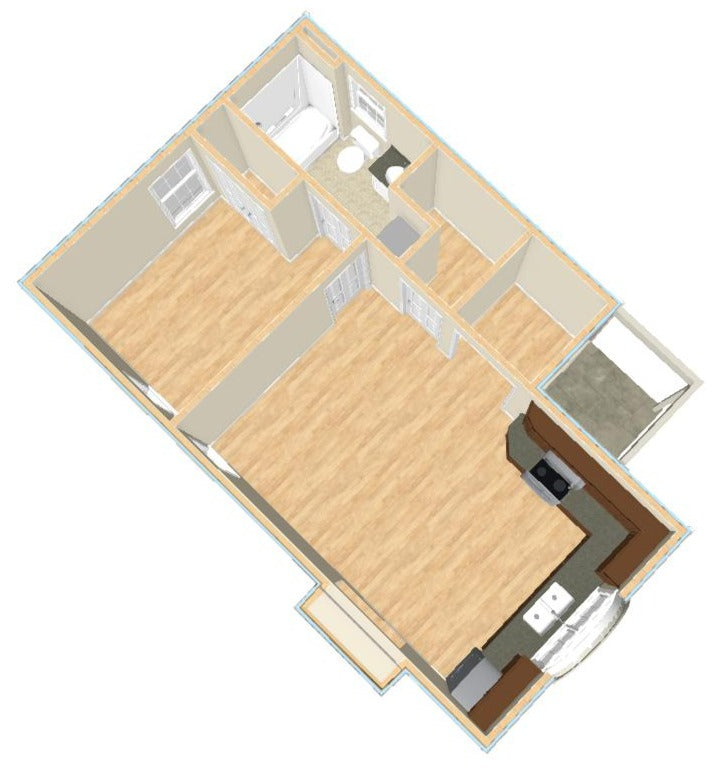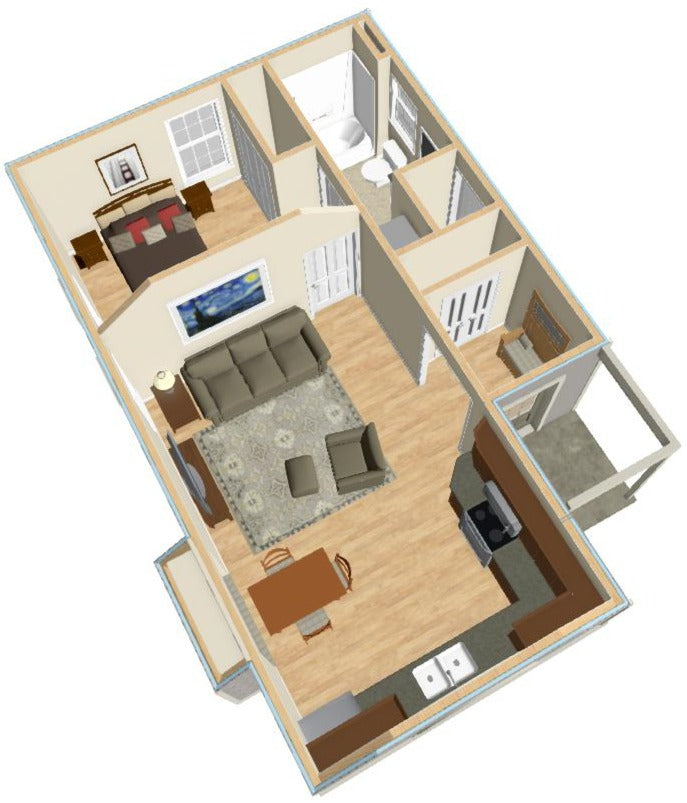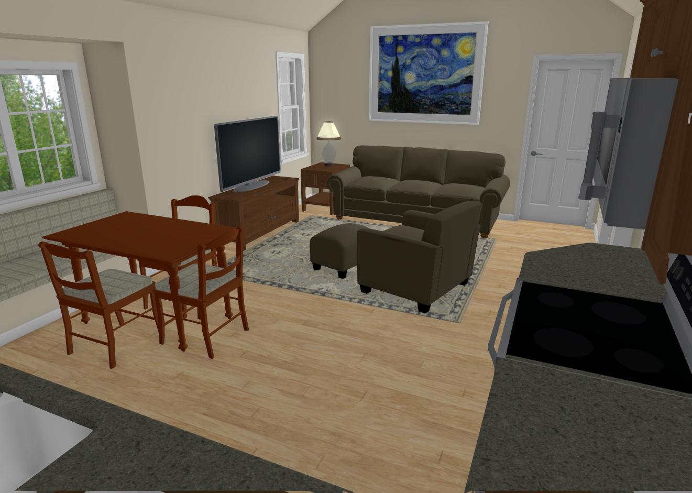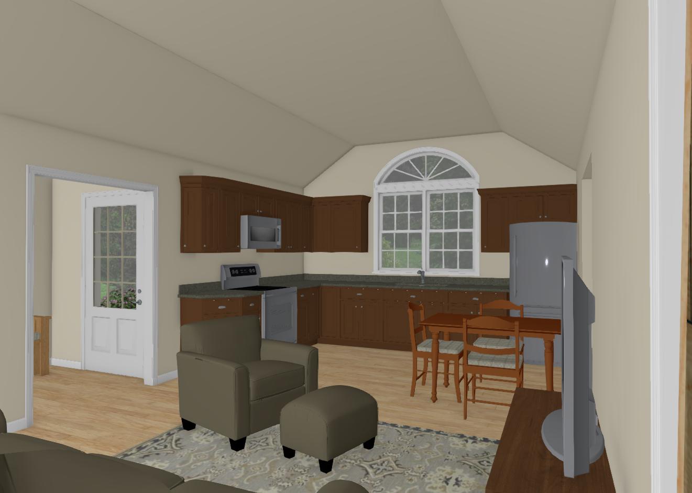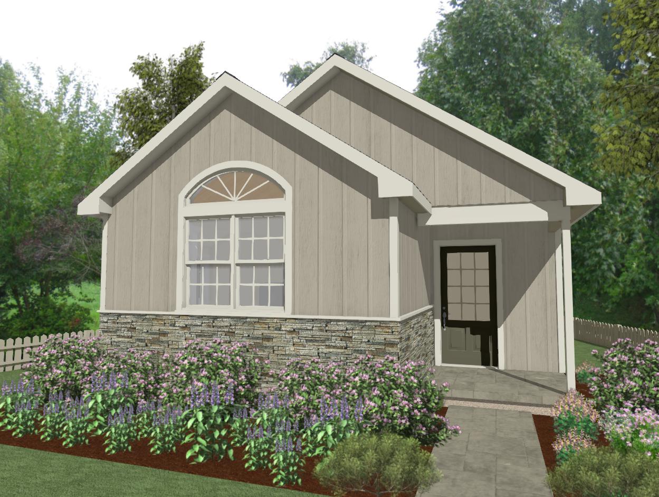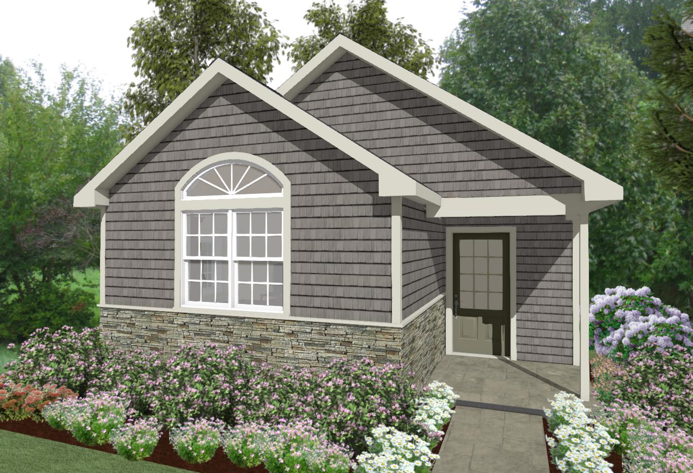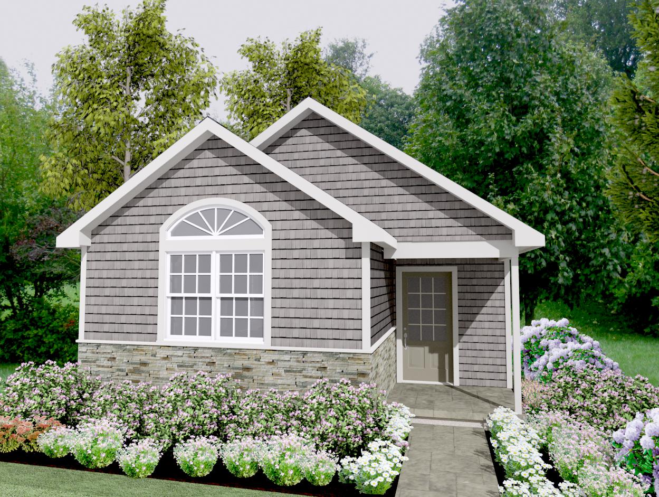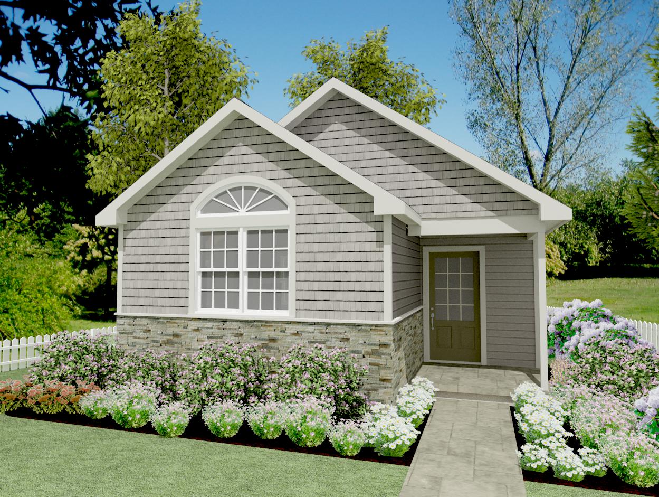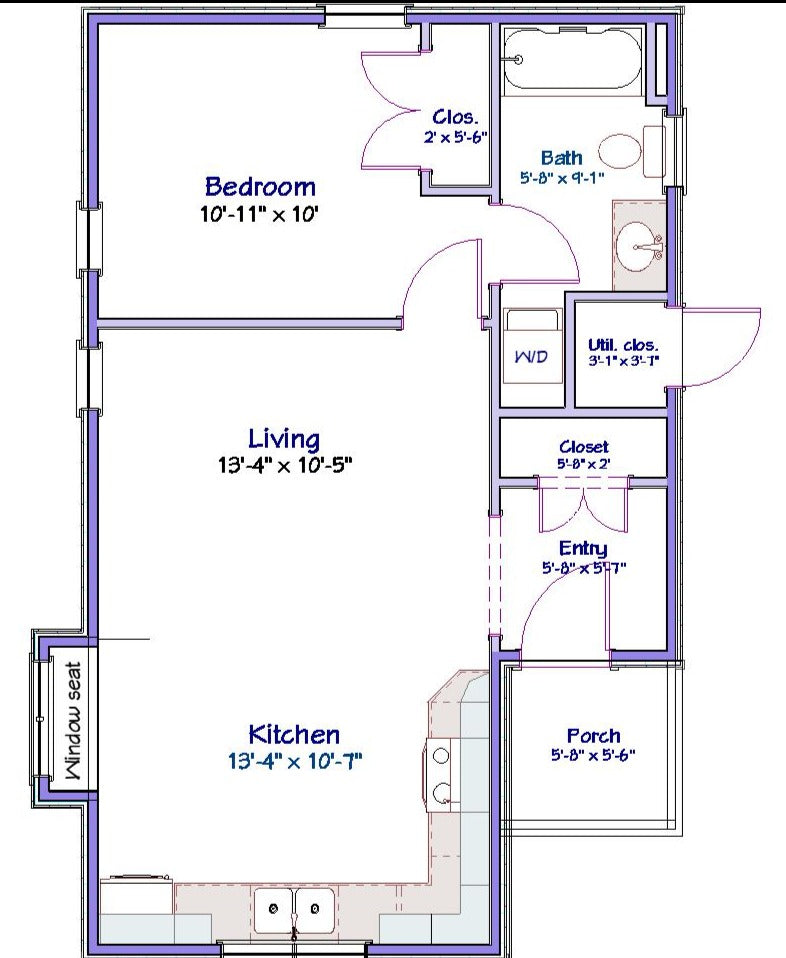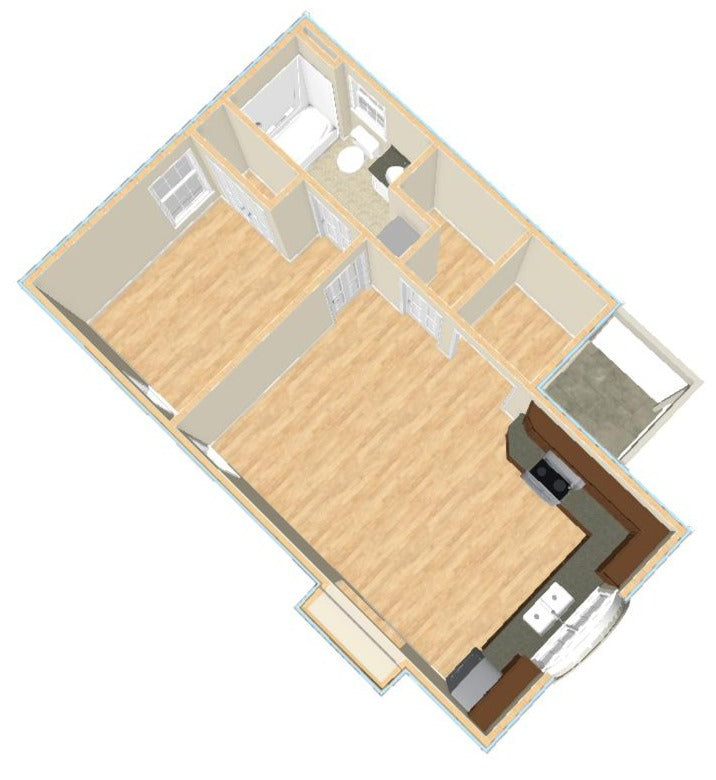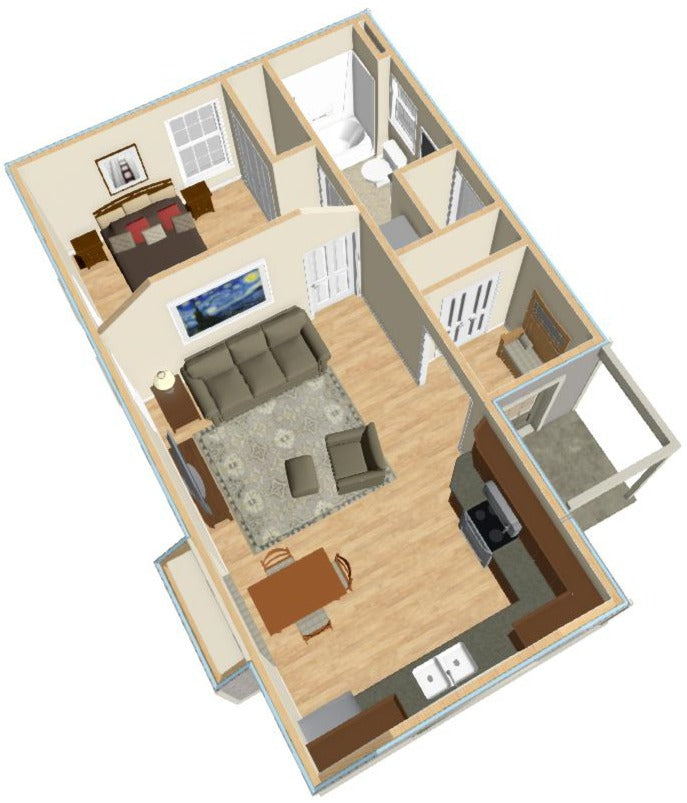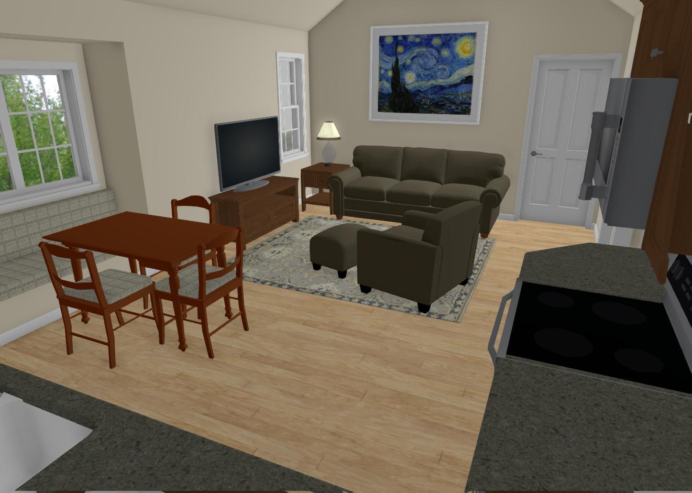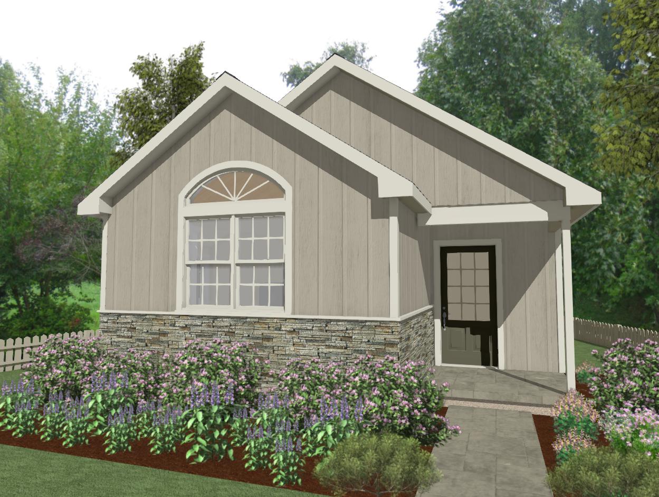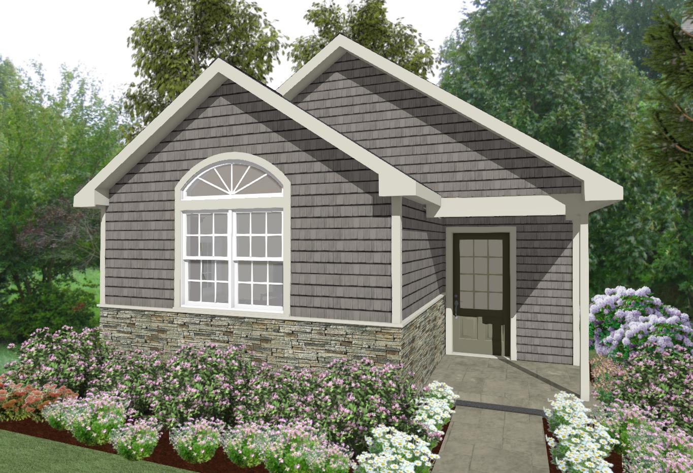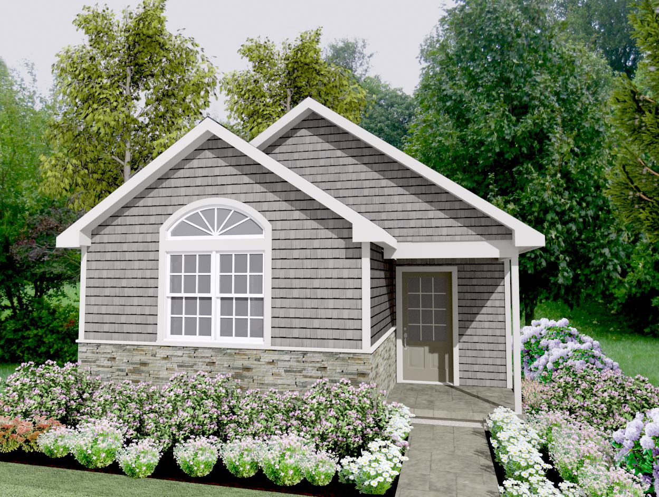Tuckaway Cottage Designs, LLC
Elmwood Cottage Plan - 580 sq. ft.
Elmwood Cottage Plan - 580 sq. ft.
Regular price
$675.00 USD
Regular price
Sale price
$675.00 USD
Unit price
per
Couldn't load pickup availability
Cottage description
Open living room / kitchen. Window seat in dining area. Separate foyer. Separate utility room with outside access.
Living area – 580 sq. ft.
Porch – 34 sq. ft.
Overall dimensions – 21’- 8” wide x 32’- 0” deep
Bedrooms – 1
Bath – 1
Ceiling height – 8’- 0"
Raised ceiling in living room and kitchen – 10'- 0"
Overall height above finish floor – 15’- 7”
Foundation – concrete slab
This plan is available in both our plan formats, basic plan and full plan.
