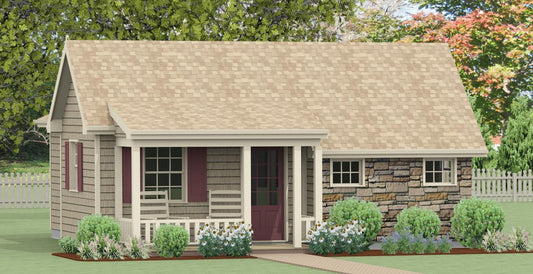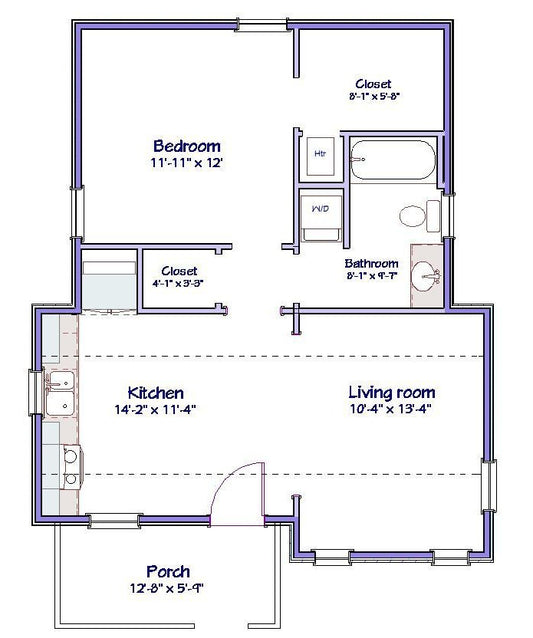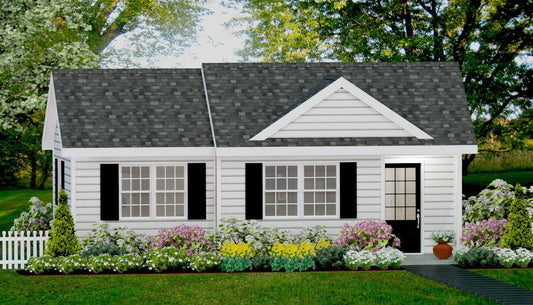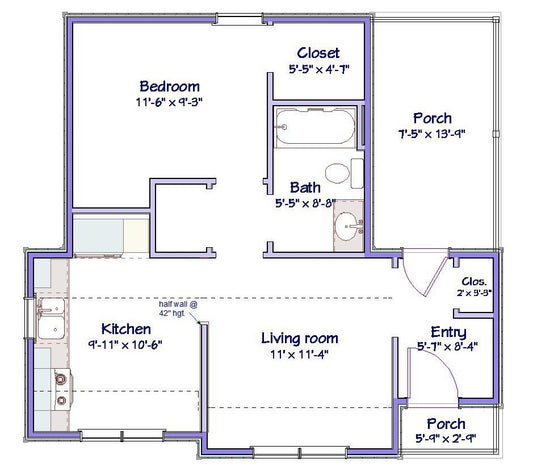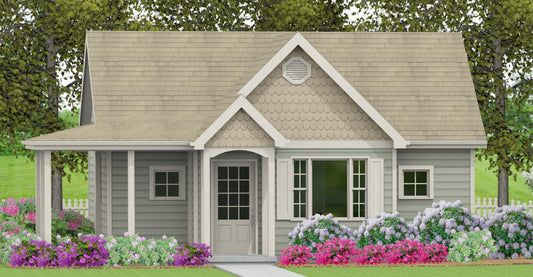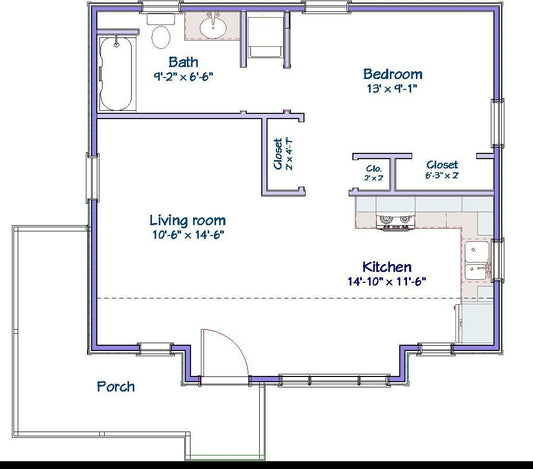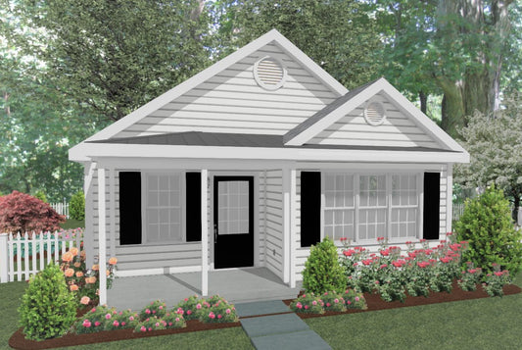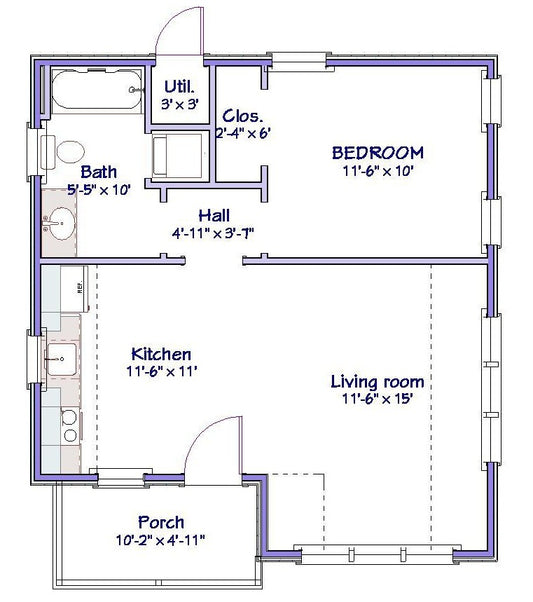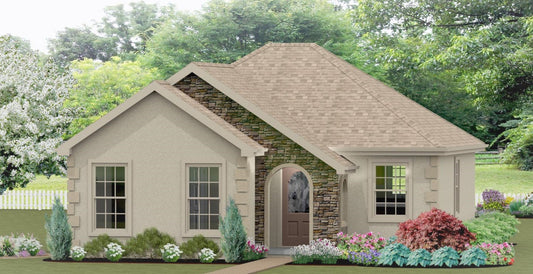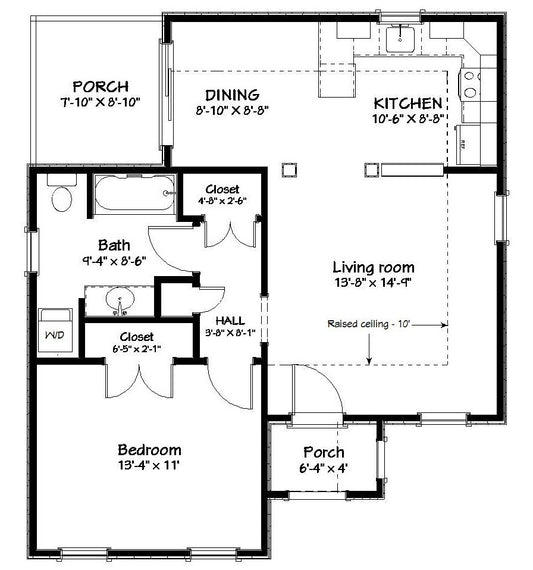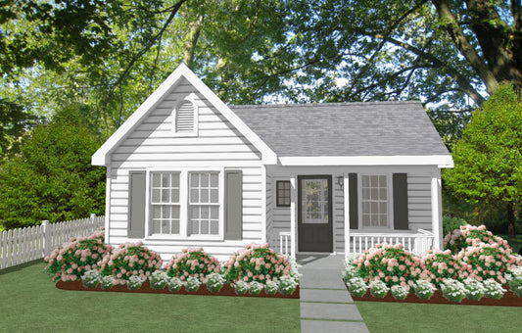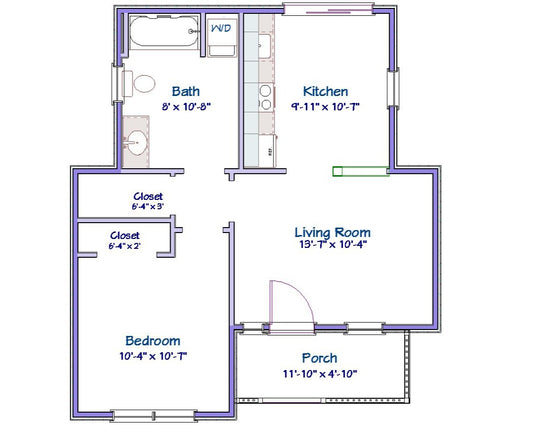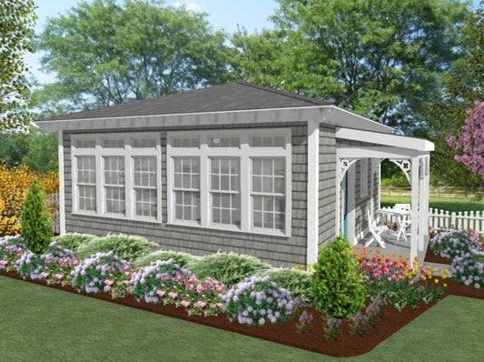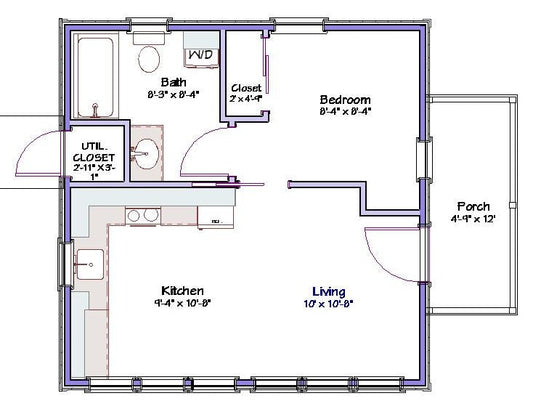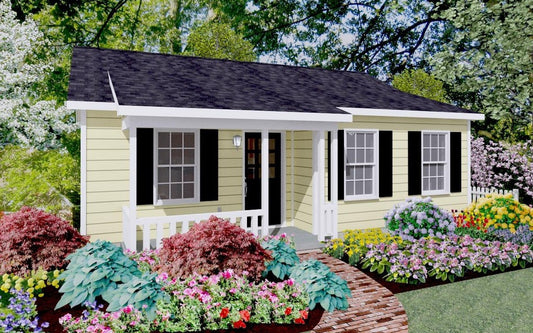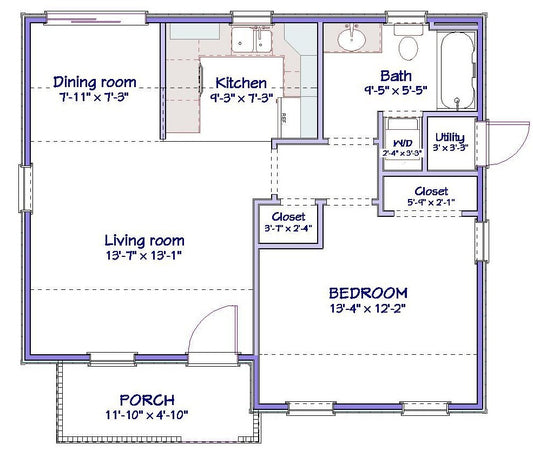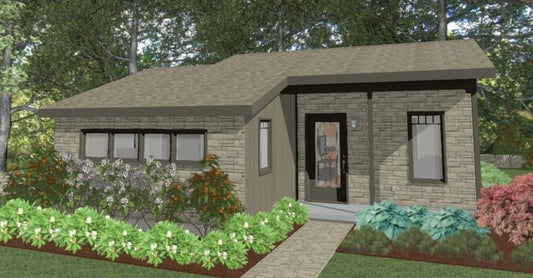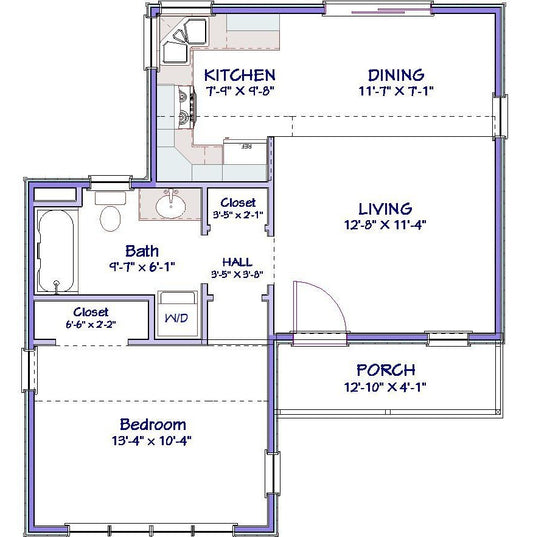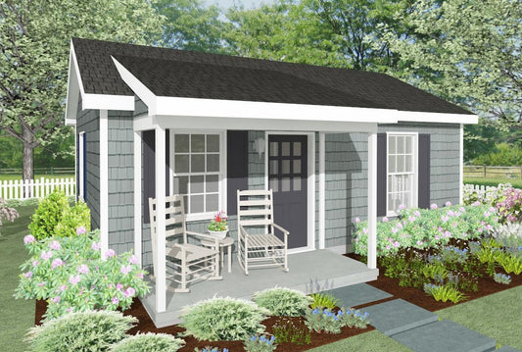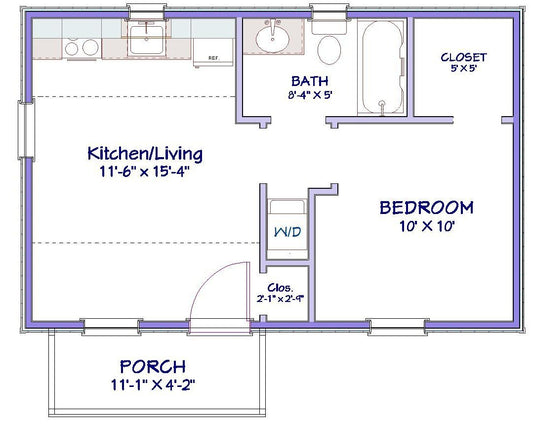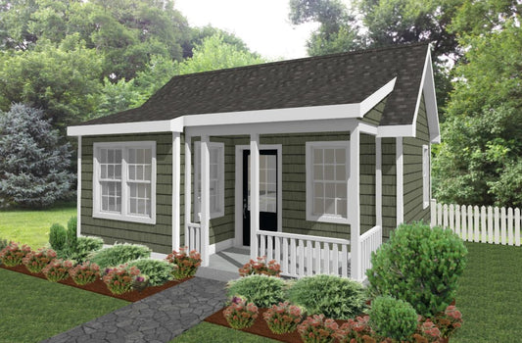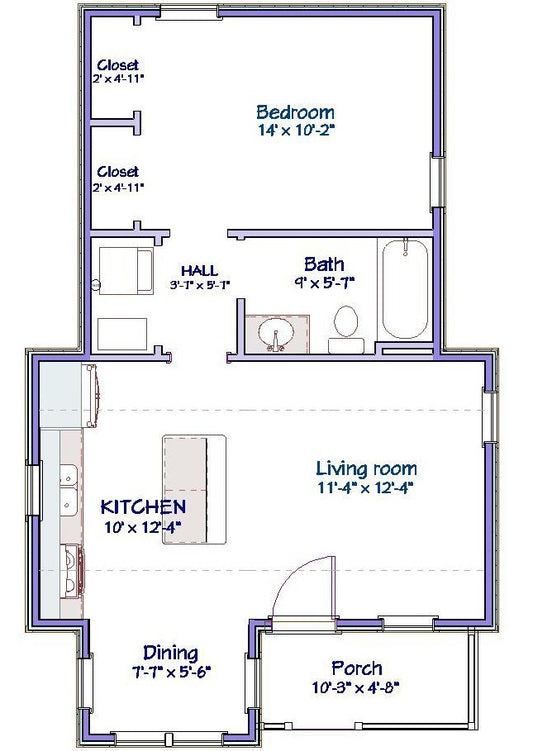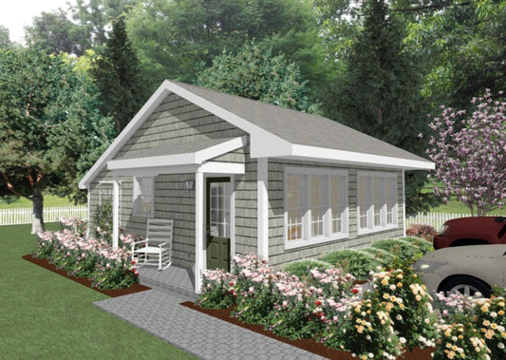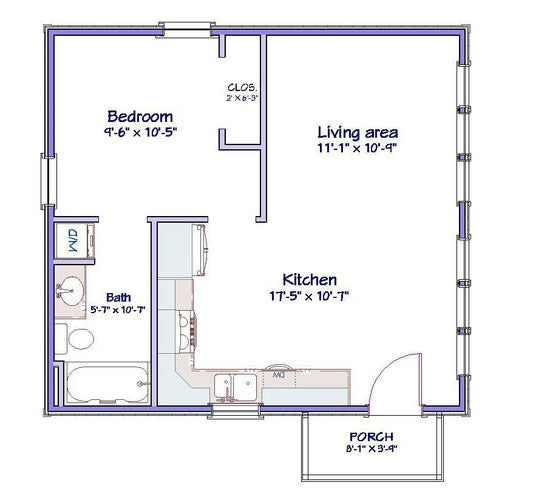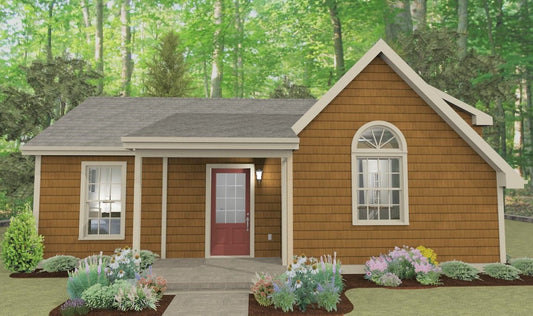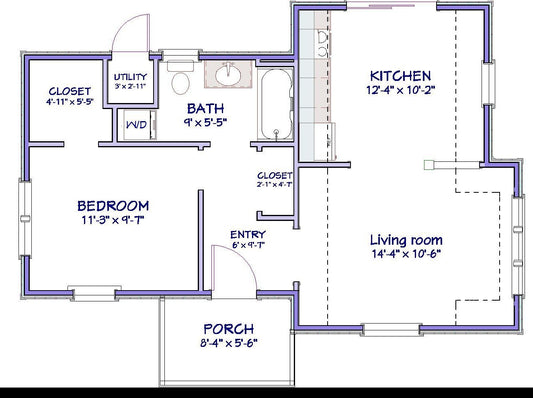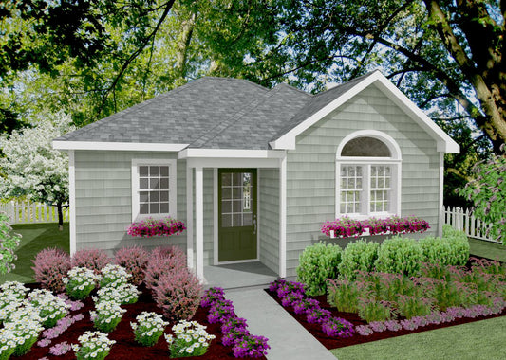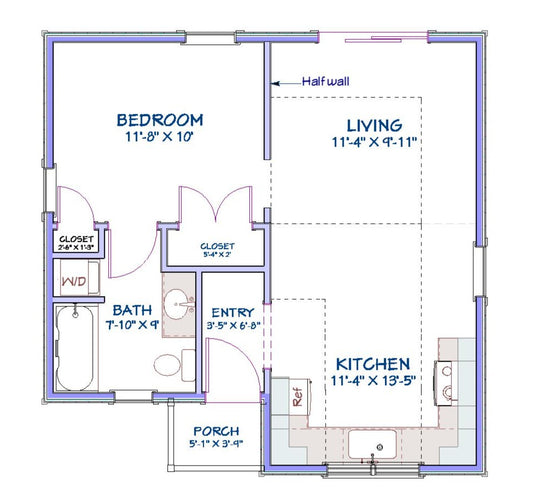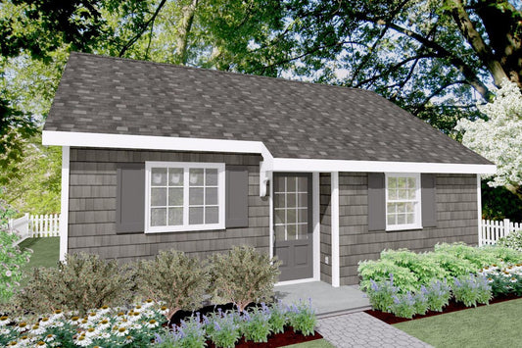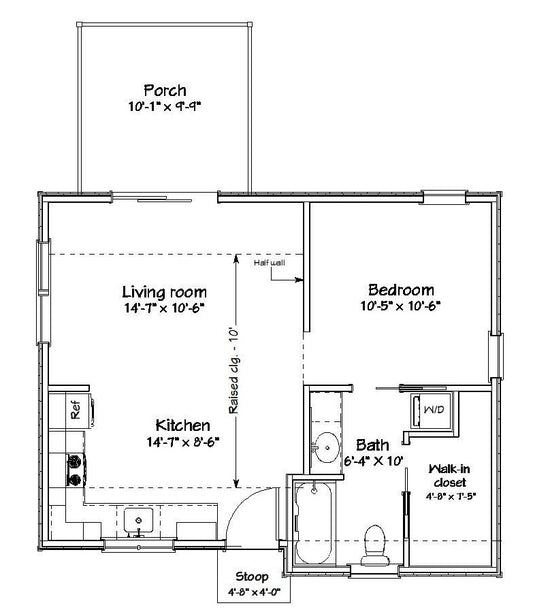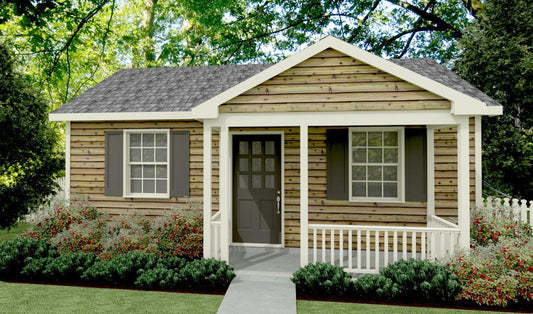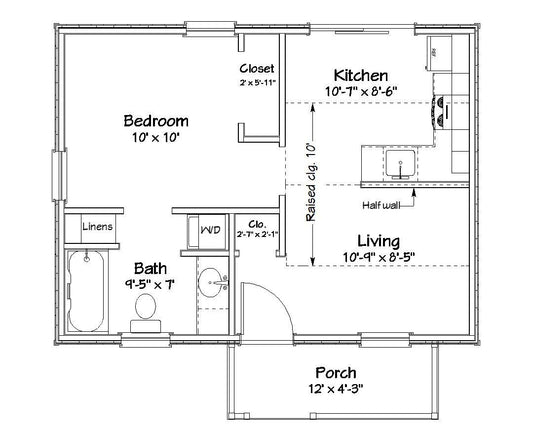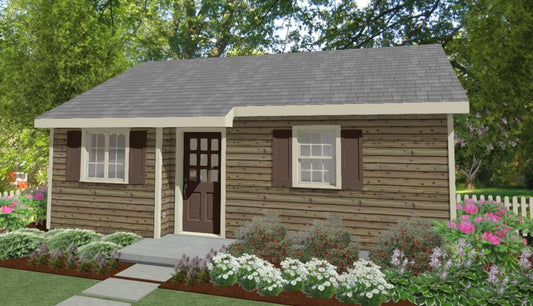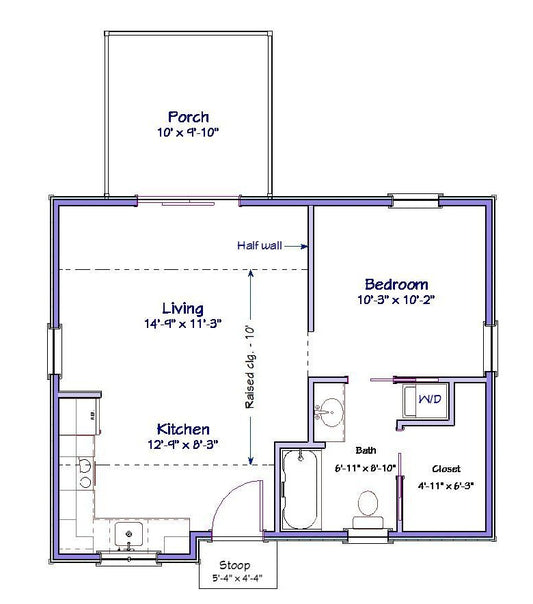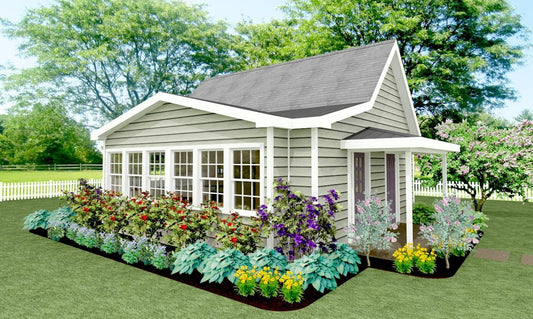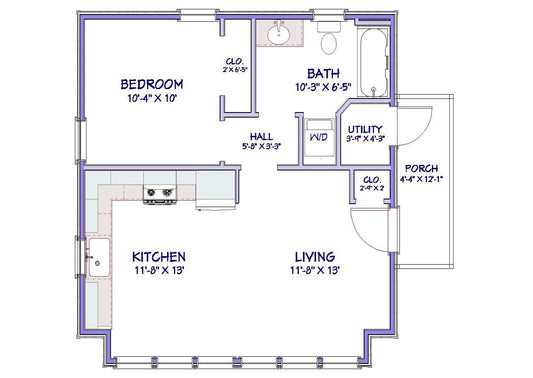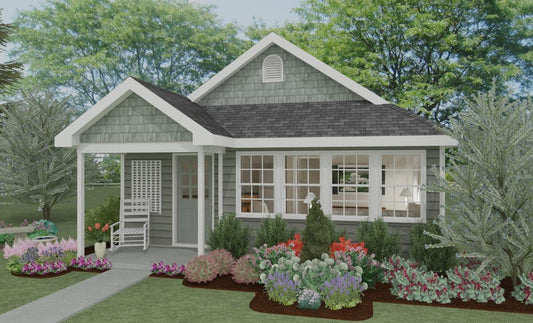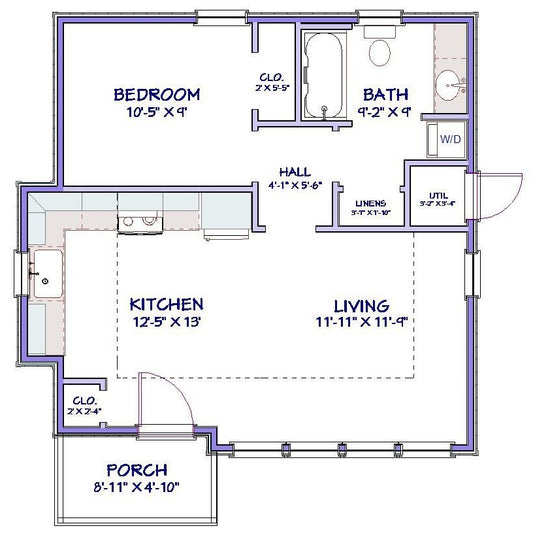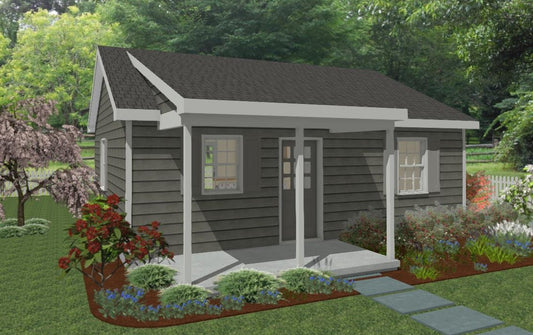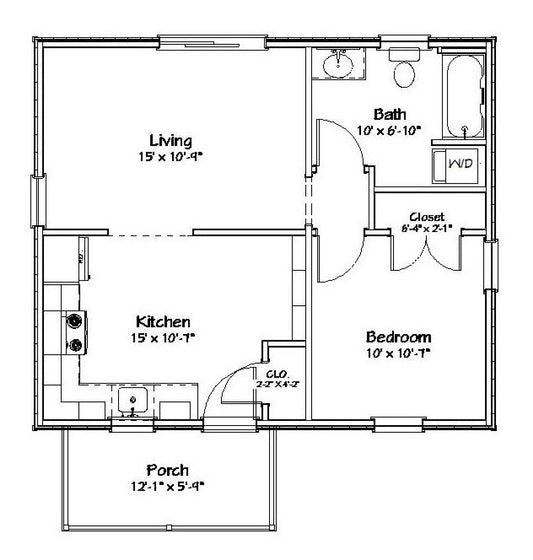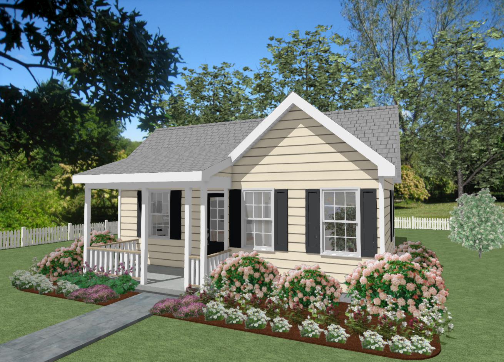-
Landenberg Cottage Plan - 664 sq. ft.
Regular price From $249.00 USDRegular priceUnit price per -
Stockton Cottage Plan - 560 sq. ft.
Regular price From $249.00 USDRegular priceUnit price per -
Mercer Cottage Plan - 600 sq. ft.
Regular price From $249.00 USDRegular priceUnit price per -
Glenwood Cottage Plan - 576 sq. ft.
Regular price From $249.00 USDRegular priceUnit price per -
Warwick Cottage Plan - 710 sq. ft.
Regular price From $249.00 USDRegular priceUnit price per -
Avondale Cottage Plan - 550 sq. ft.
Regular price From $249.00 USDRegular priceUnit price per -
Gardenville Cottage Plan - 400 sq. ft.
Regular price From $249.00 USDRegular priceUnit price per -
Sundale Cottage Plan - 630 sq. ft.
Regular price From $249.00 USDRegular priceUnit price per -
Stillwater Cottage Plan - 596 sq. ft.
Regular price From $249.00 USDRegular priceUnit price per -
Millford Cottage Plan - 400 sq. ft.
Regular price From $249.00 USDRegular priceUnit price per -
Westbrook Cottage Plan - 612 sq. ft.
Regular price From $249.00 USDRegular priceUnit price per -
Fairhaven Cottage Plan - 528 sq. ft.
Regular price From $249.00 USDRegular priceUnit price per -
Spring Valley Cottage Plan - 592 sq. ft.
Regular price From $249.00 USDRegular priceUnit price per -
Ashland Cottage Plan - 528 sq. ft.
Regular price From $249.00 USDRegular priceUnit price per -
Hartwick Cottage Plan - 538 sq. ft.
Regular price From $249.00 USDRegular priceUnit price per -
Dover Cottage Plan - 432 sq. ft.
Regular price From $249.00 USDRegular priceUnit price per -
Oxford Cottage Plan - 531 sq. ft.
Regular price From $249.00 USDRegular priceUnit price per -
Bridgeton Cottage Plan - 568 sq. ft.
Regular price From $249.00 USDRegular priceUnit price per -
Pebble Hill Cottage Plan - 551 sq. ft.
Regular price From $249.00 USDRegular priceUnit price per -
Hanover Cottage Plan - 572 sq. ft.
Regular price From $249.00 USDRegular priceUnit price per
Looking for something in a specific size?
-
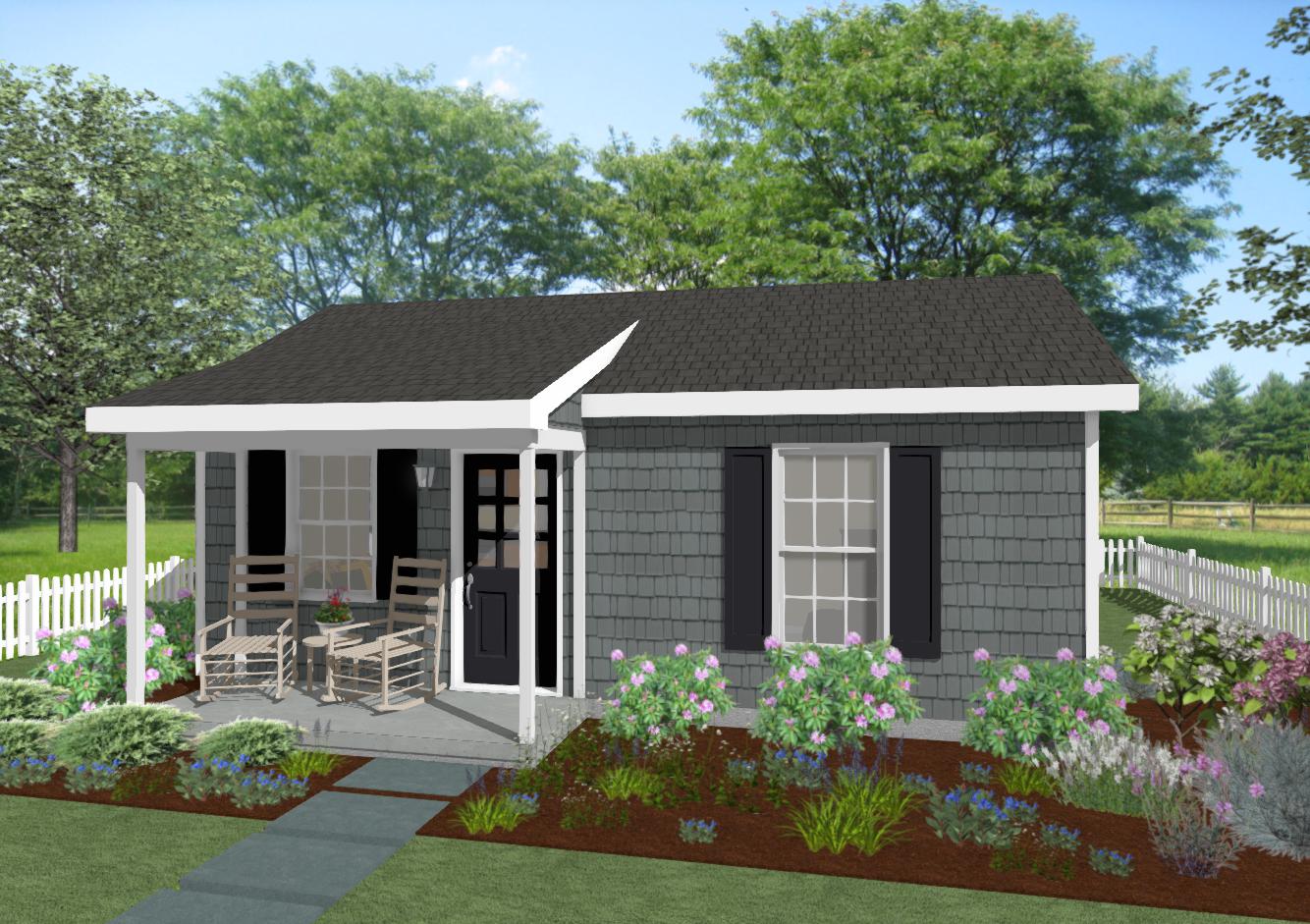
Under 500 Square Foot Cottage Plans
These cottages, all under 500 sq. ft., are perfect for a backyard...
