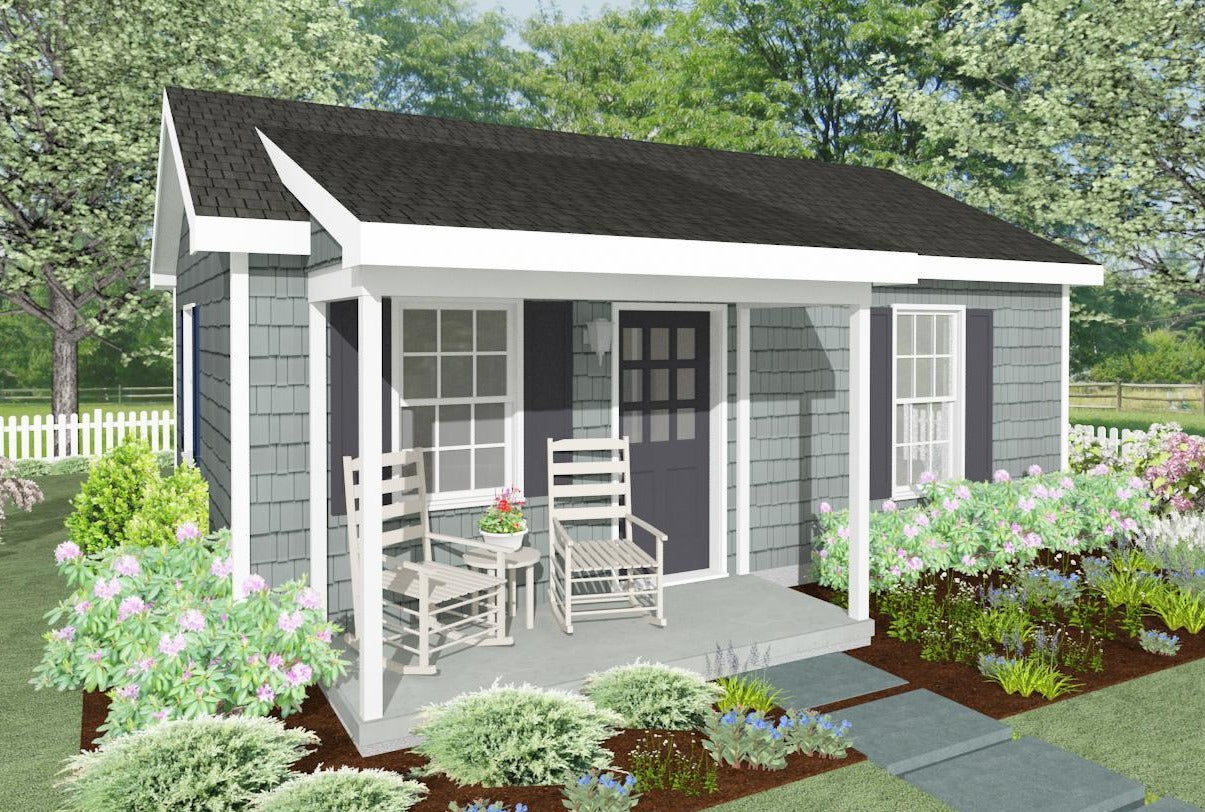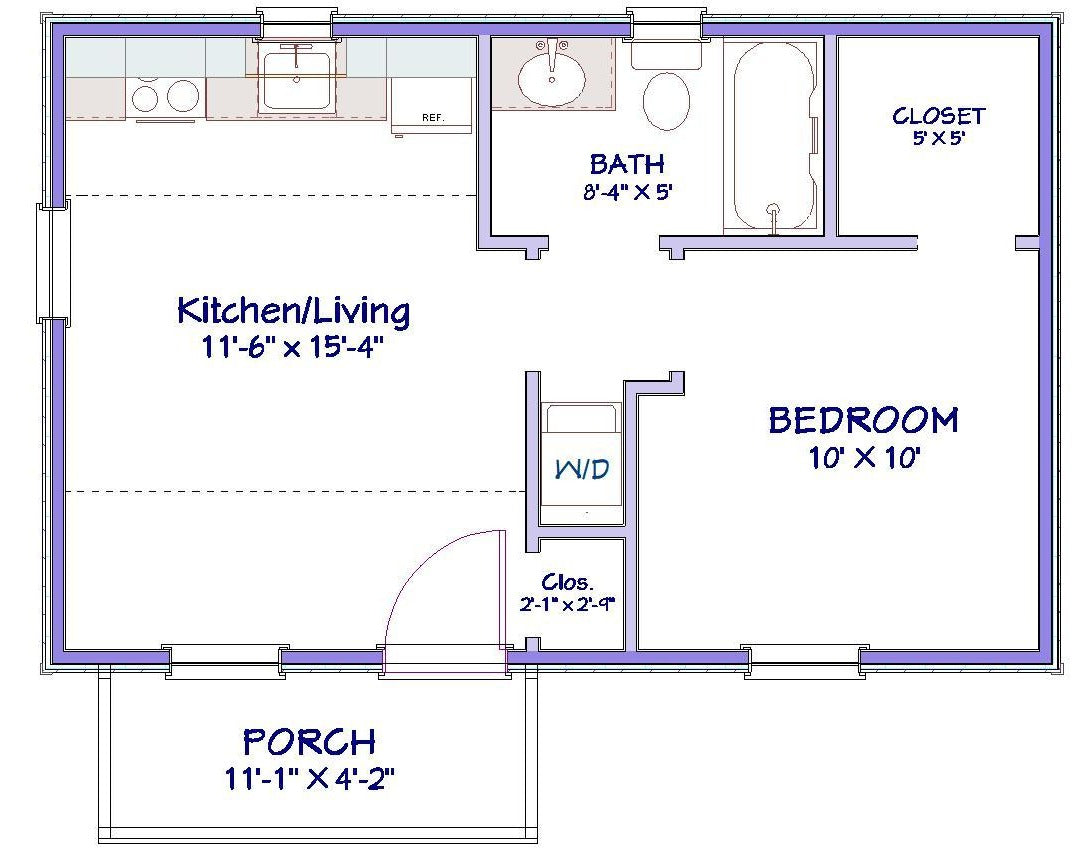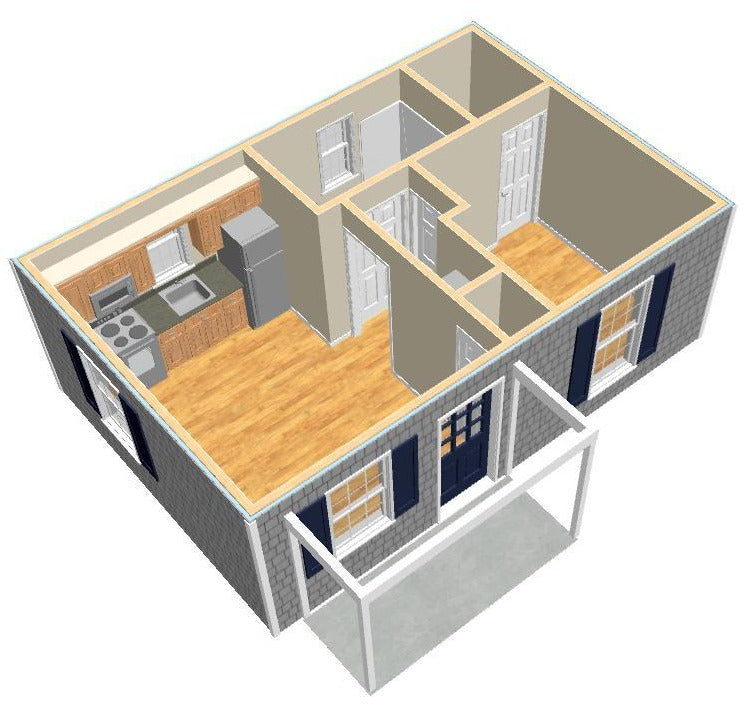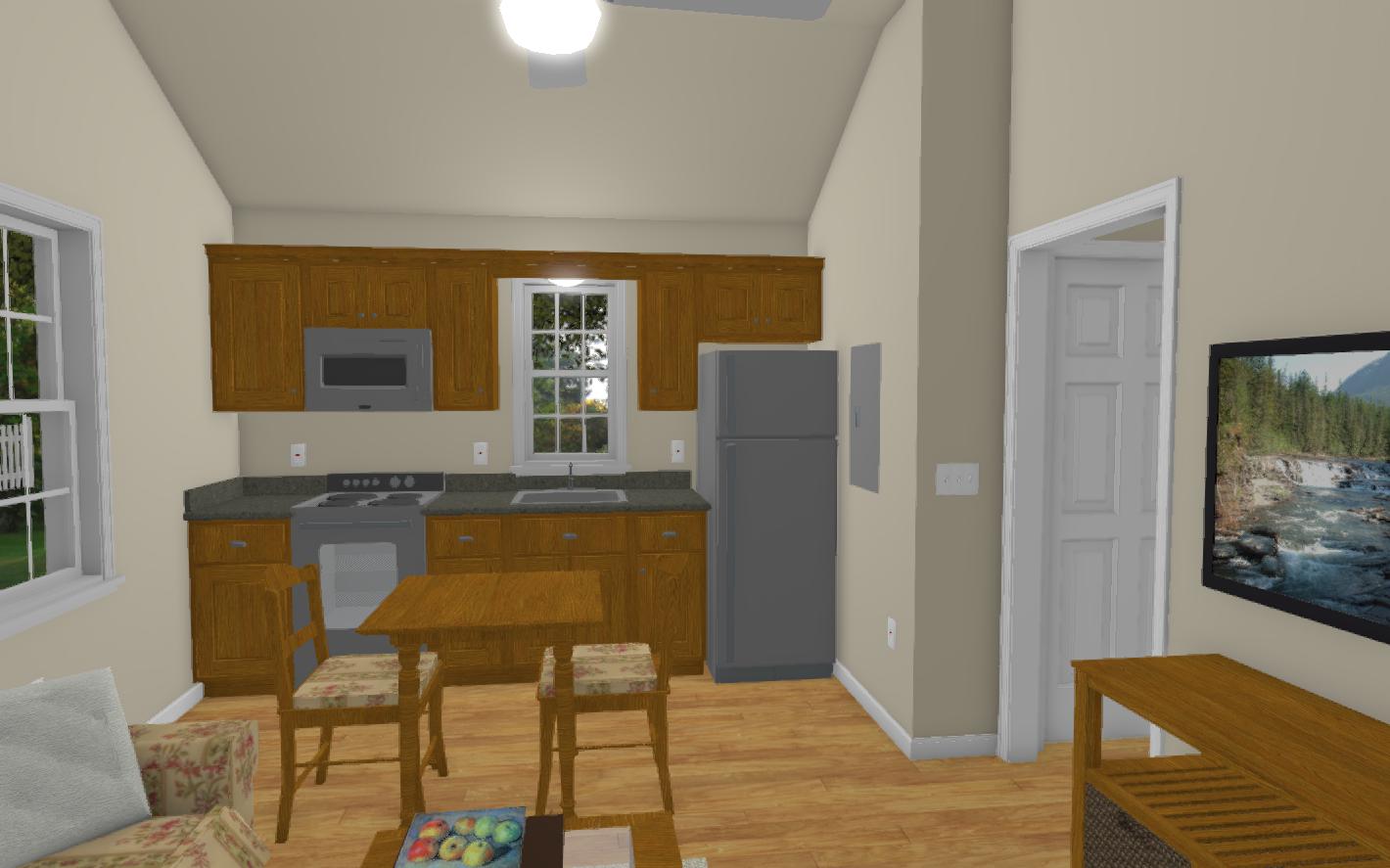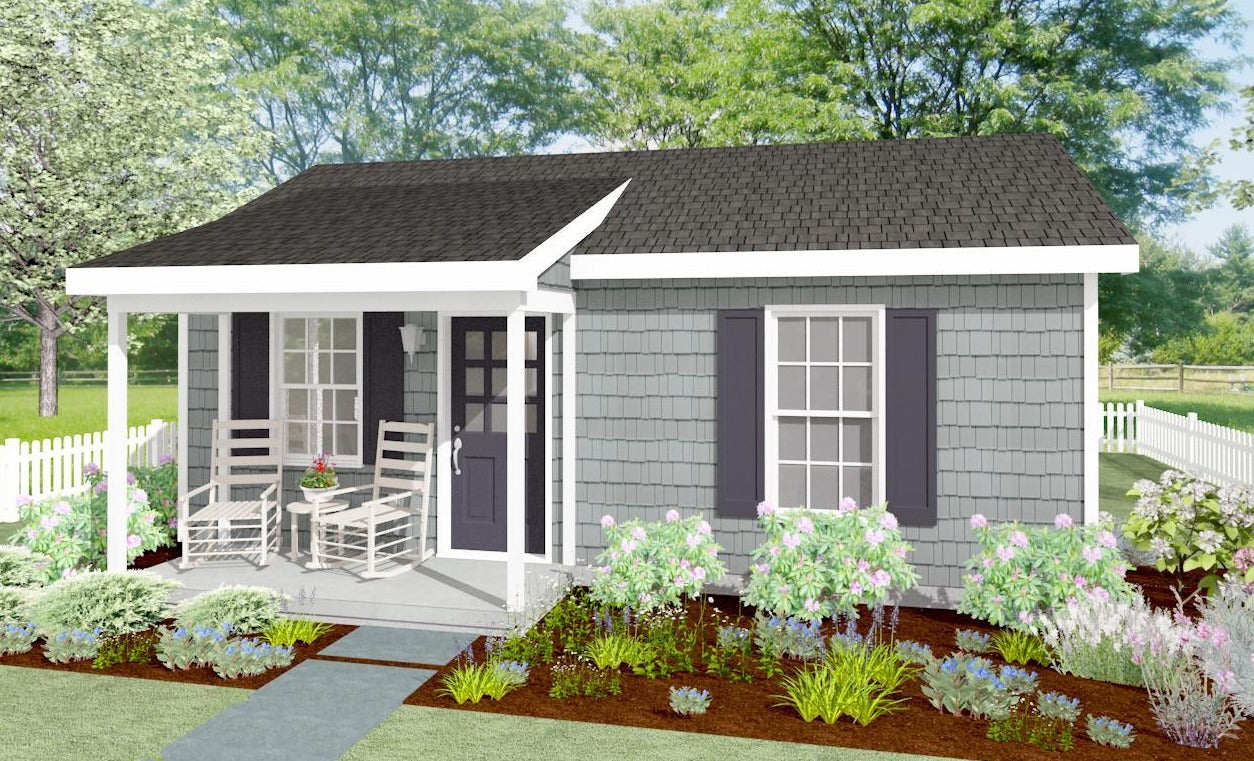Full Cottage Plan Sets
Our Full Plan set consists of 9 sheets of Arch C paper at 18" x 24". The individual sheets contain 2D and 3D views, plans, details, and notes. When you purchase our Full Plan set you will receive a link to download it as a PDF file which you may then print as needed. While you may print as many copies as needed, one plan purchase entitles you to build only one cottage.
See What's Included:
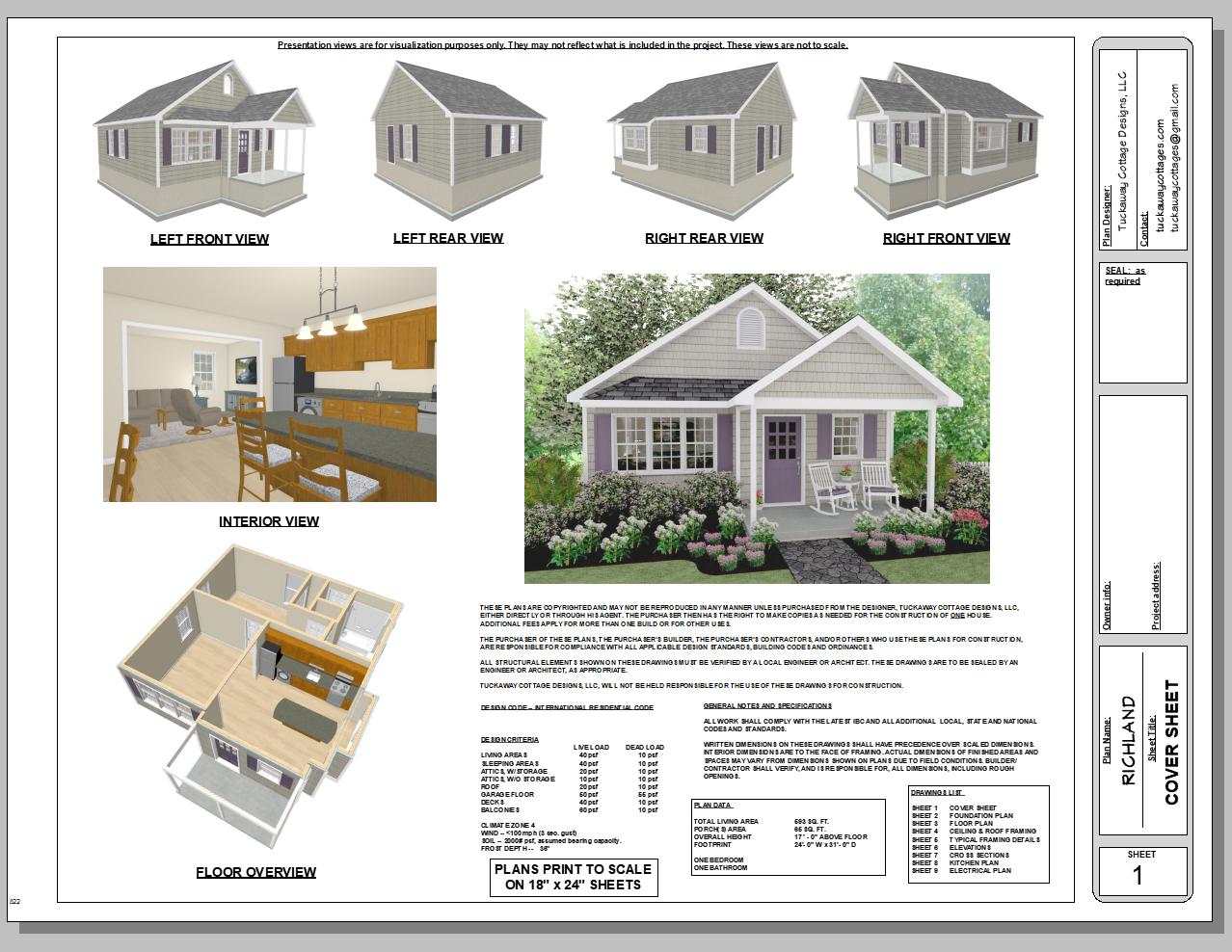
3D Renderings
Our cover sheet includes:
- Artistic rendering of the cottage
- 3D perspective views showing all exterior sides
- One 3D interior view
- One interior dollhouse view showing the layout of all rooms in 3D with the roof removed
- Design criteria & miscellaneous notes
- Specifications & individual plan data
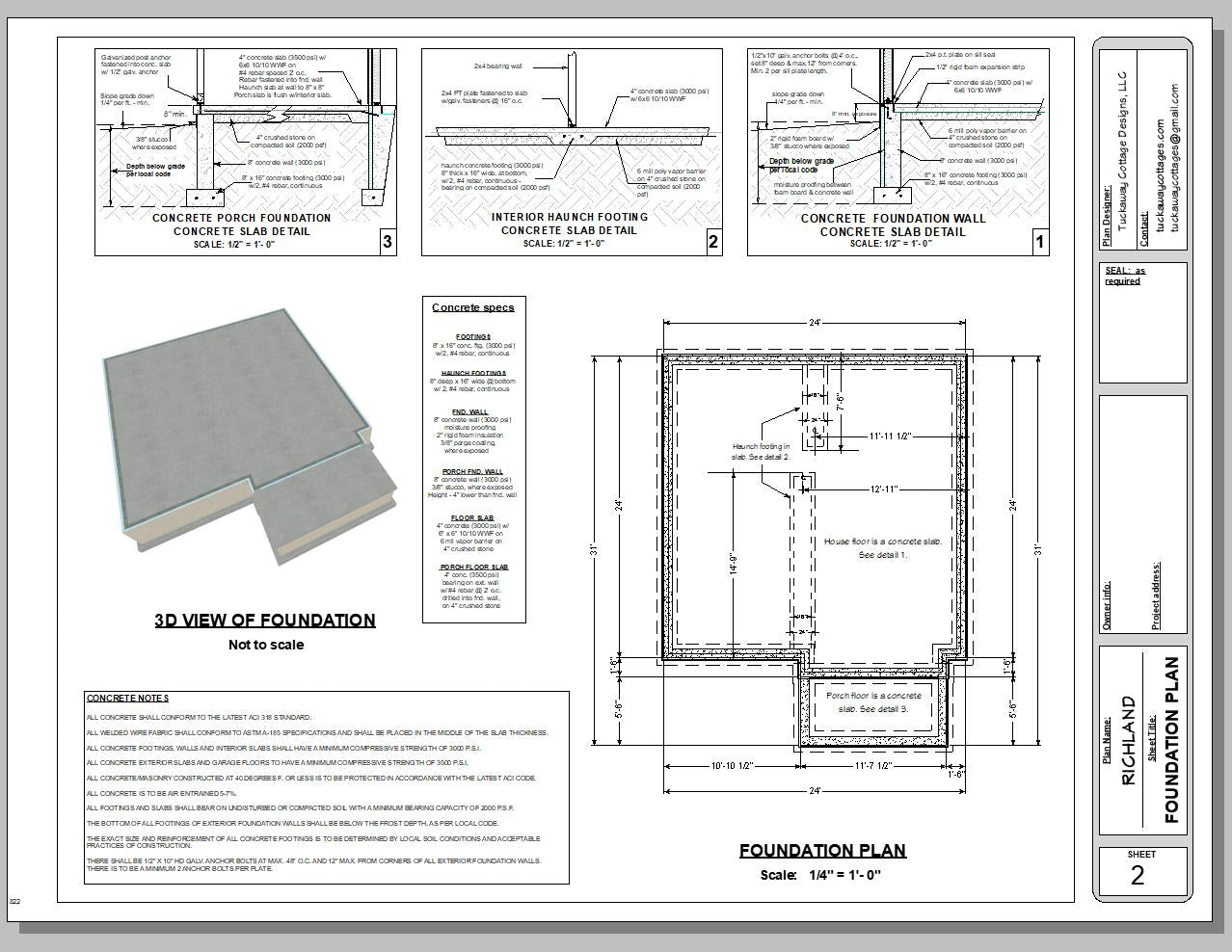
Foundation Plan
- 3D view of foundation
- Concrete specifications
- Concrete porch foundation details
- Interior haunch footing details
- Concrete foundation wall details
- Foundation plan in 1/4" scale
- List of concrete requirements
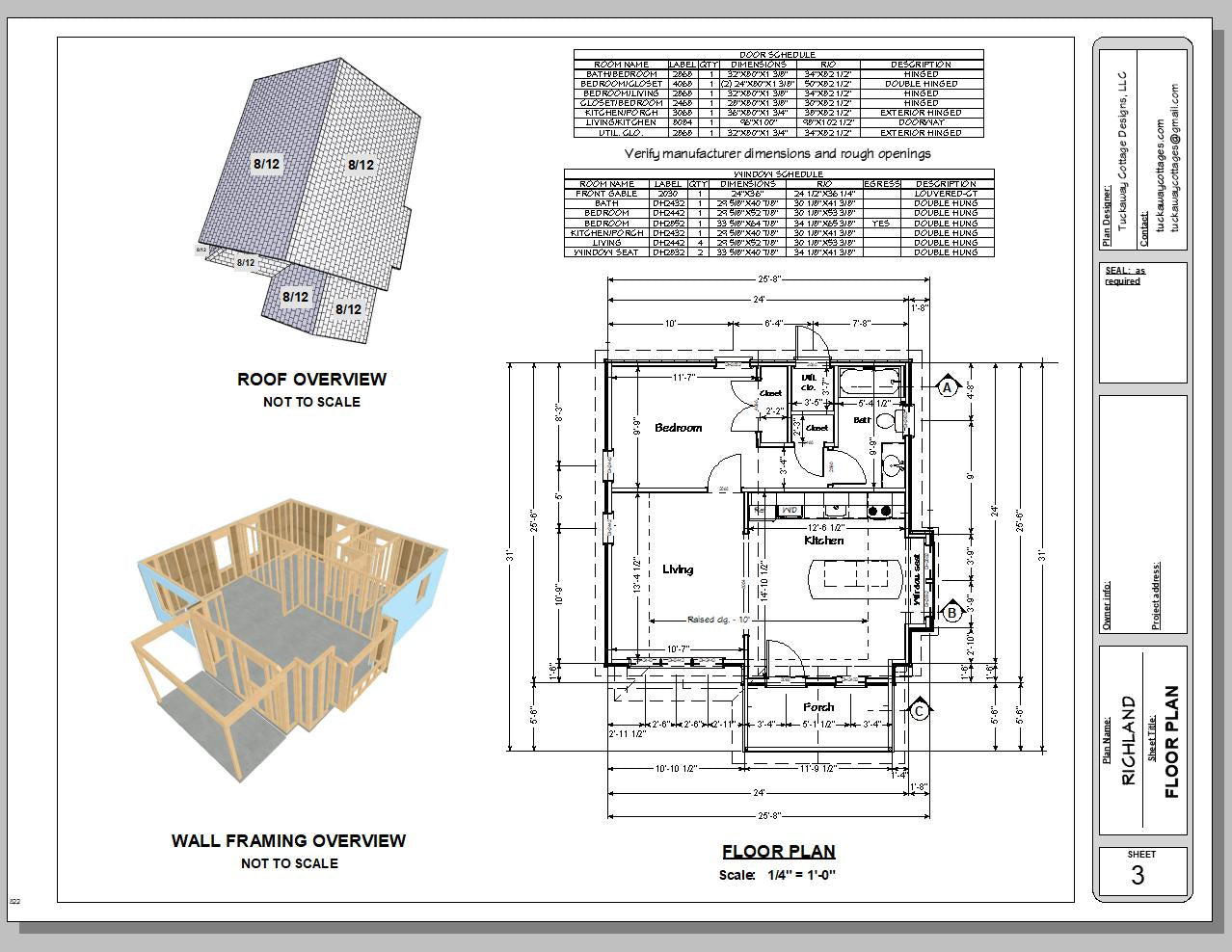
Floor Plan
- Detailed floor plan in 1/4" scale showing all wall, window, and door dimensions.
- 3D Wall framing overview
- Roof overview
- Door schedule
- Window schedule
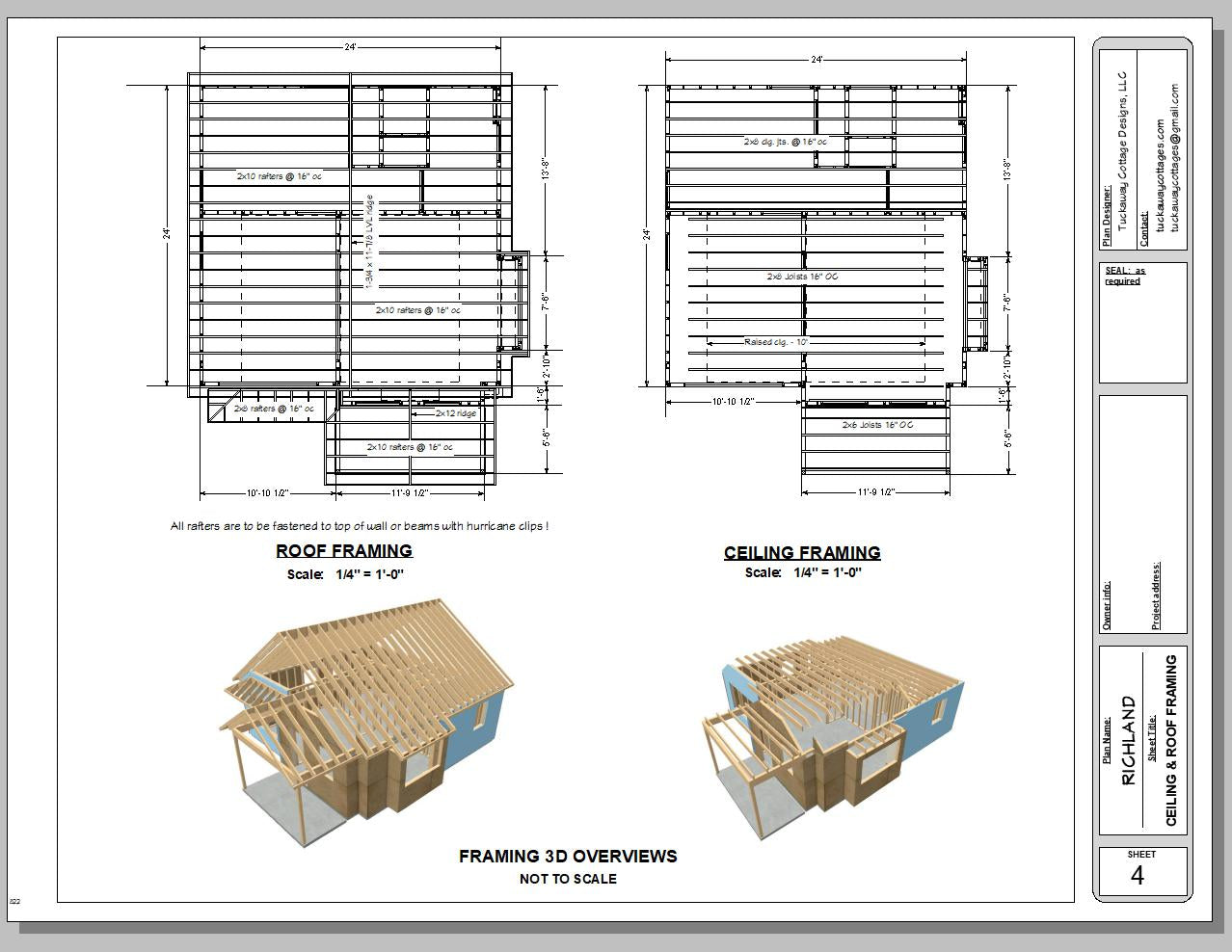
Ceiling & Roof Framing Details
- Roof framing plan in 1/4" scale
- Ceiling framing plan in 1/4" scale
- 3D overviews of ceiling & roof
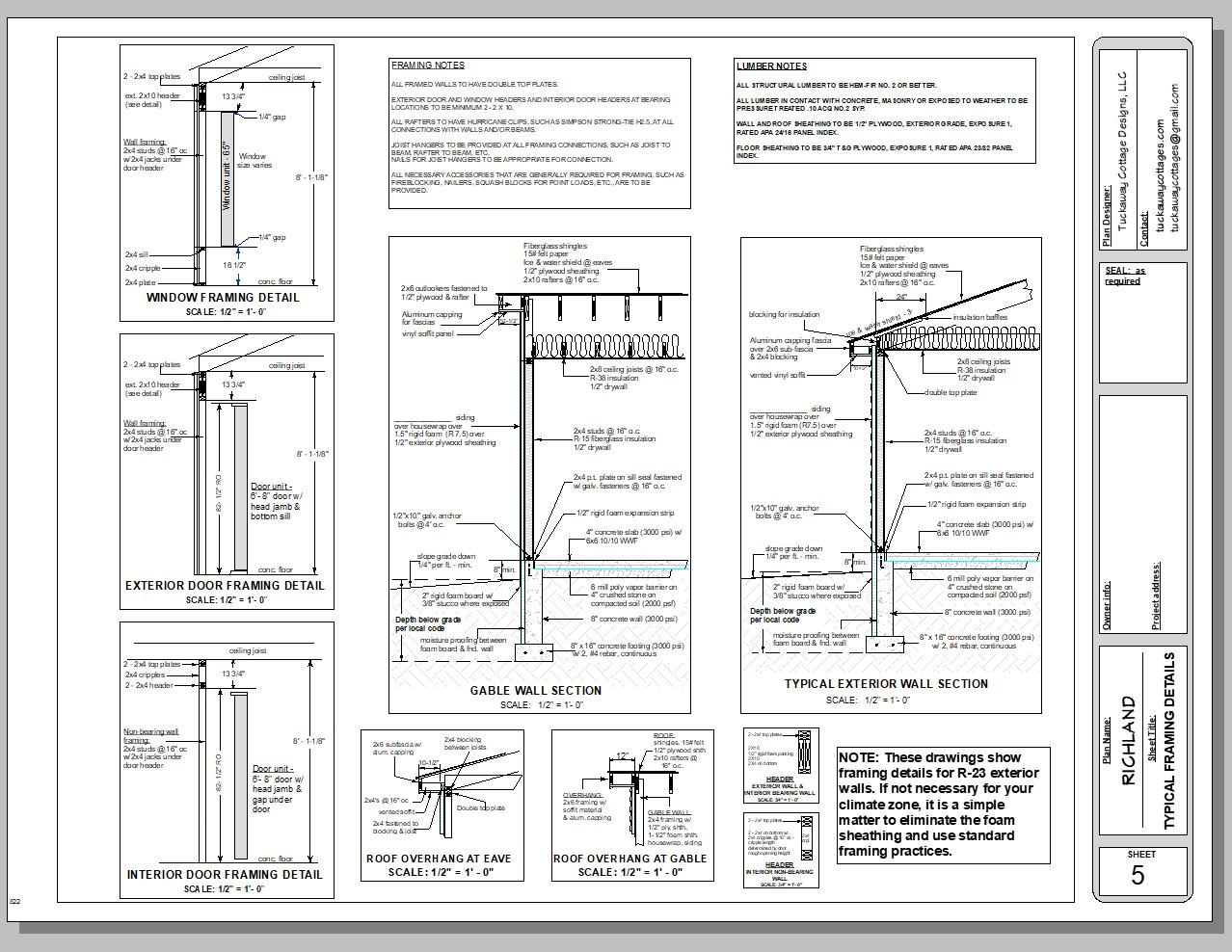
Wall Framing Details
- Window framing
- Exterior door framing
- Interior door framing
- Gable wall section
- Typical exterior wall section
- Roof overhang at eave
- Roof overhang at gable
- Interior & Exterior headers
- Framing requirements
- Lumber requirements
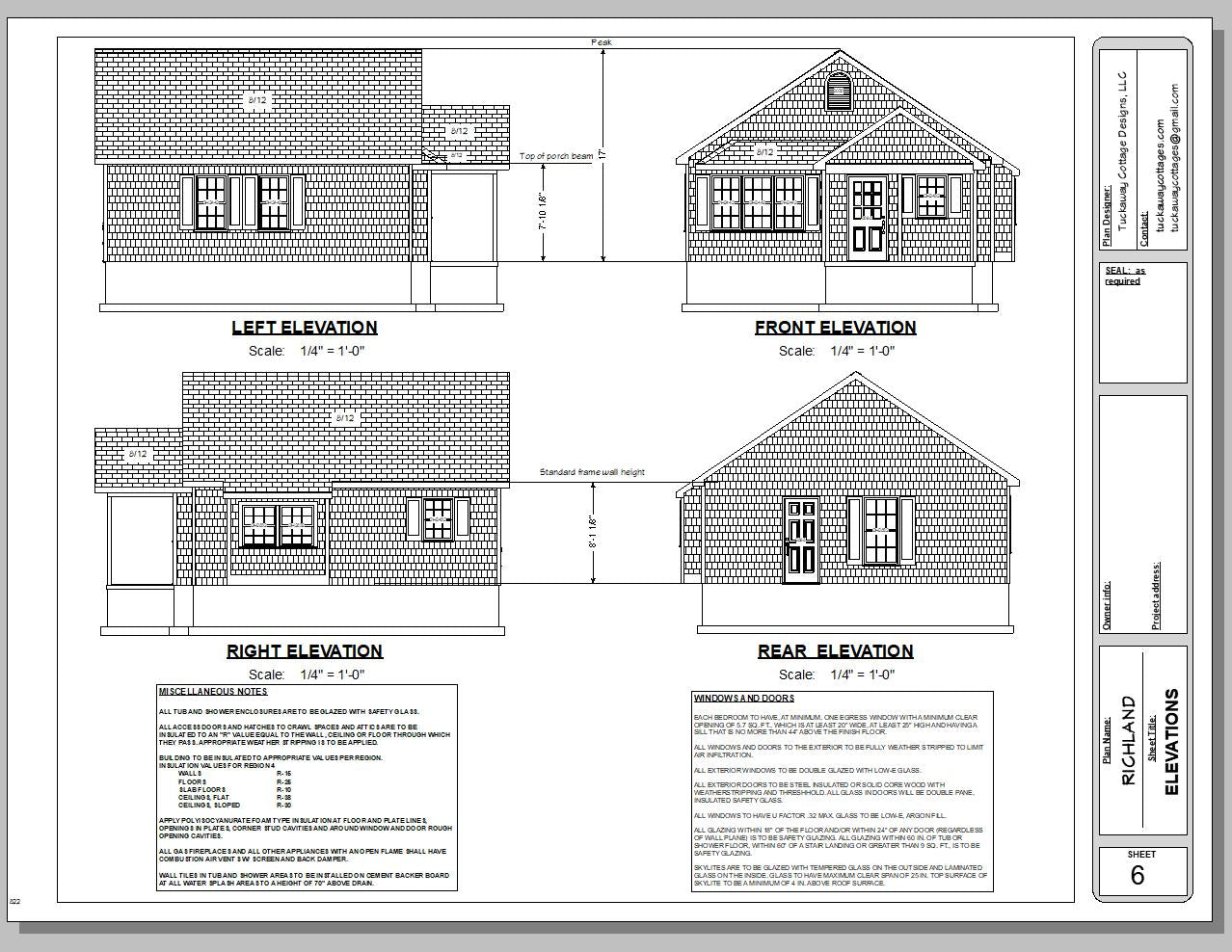
Exterior Elevations
- Left & ride side elevations
- Front & rear elevations
- Recommendations for tubs and shower enclosures, access doors, crawl spaces, insulation, fireplaces, etc.
- Window and door requirements
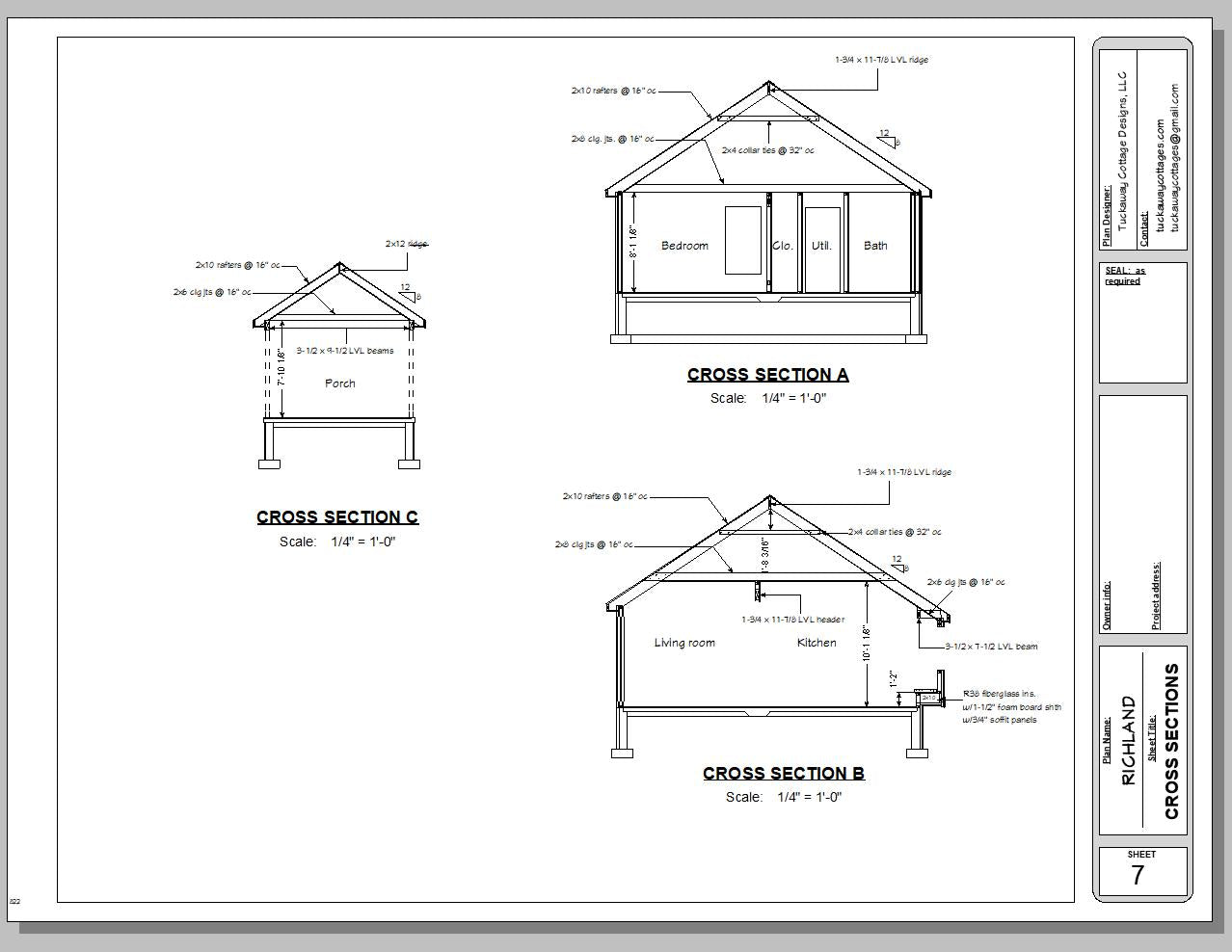
Cross Sections
- 3 cross section views at 1/4" scale
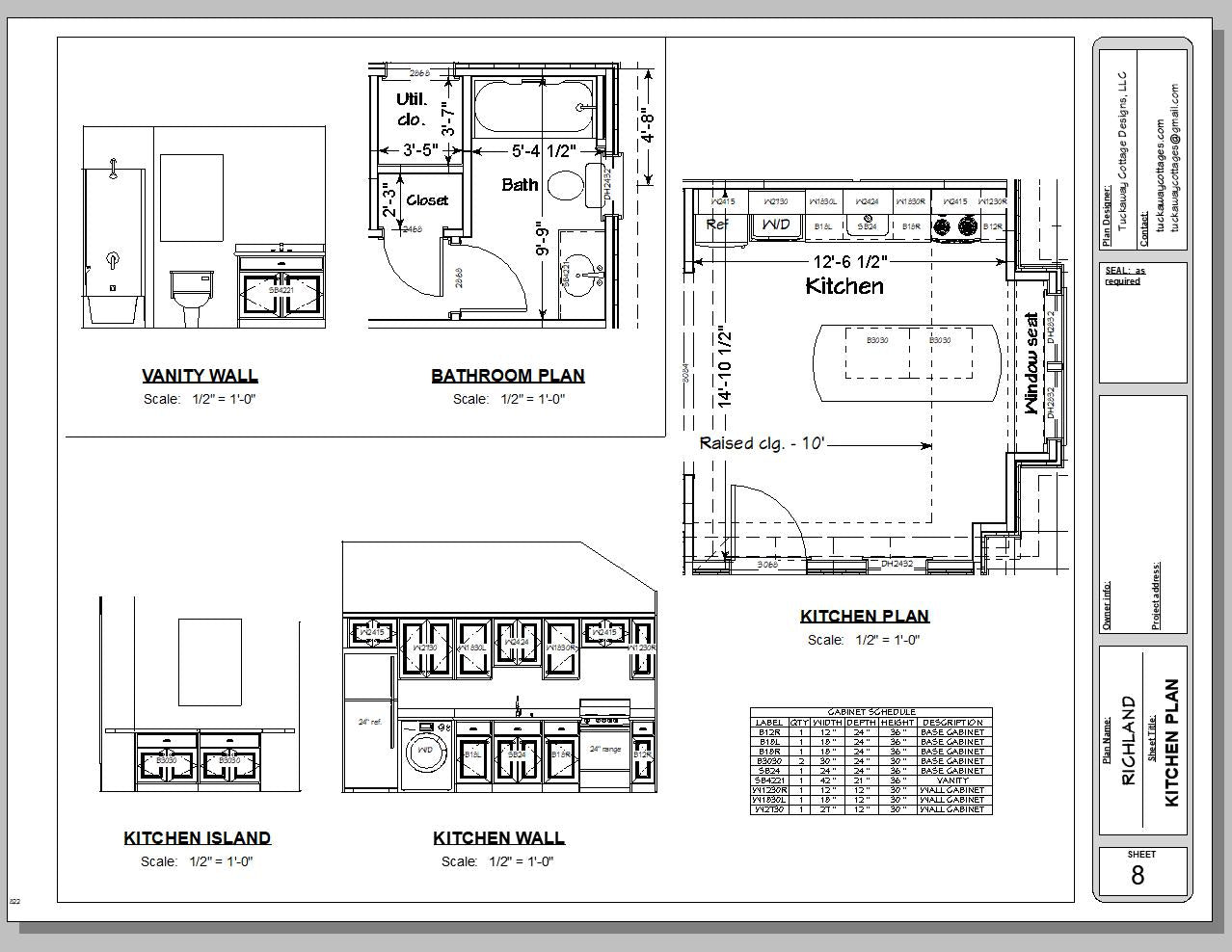
Kitchen & Bath Plans
- Detailed kitchen floor plan at 1/2" scale
- Kitchen wall plan at 1/2" scale showing cabinet and appliance locations
- Kitchen island plan at 1/2" scale (for those cottages that include an island)
- Cabinet schedule & dimensions
- Detailed bathroom plan at 1/2" scale showing all dimensions and proposed locations of ammenities
- Vanity wall plan at 1/2" scale
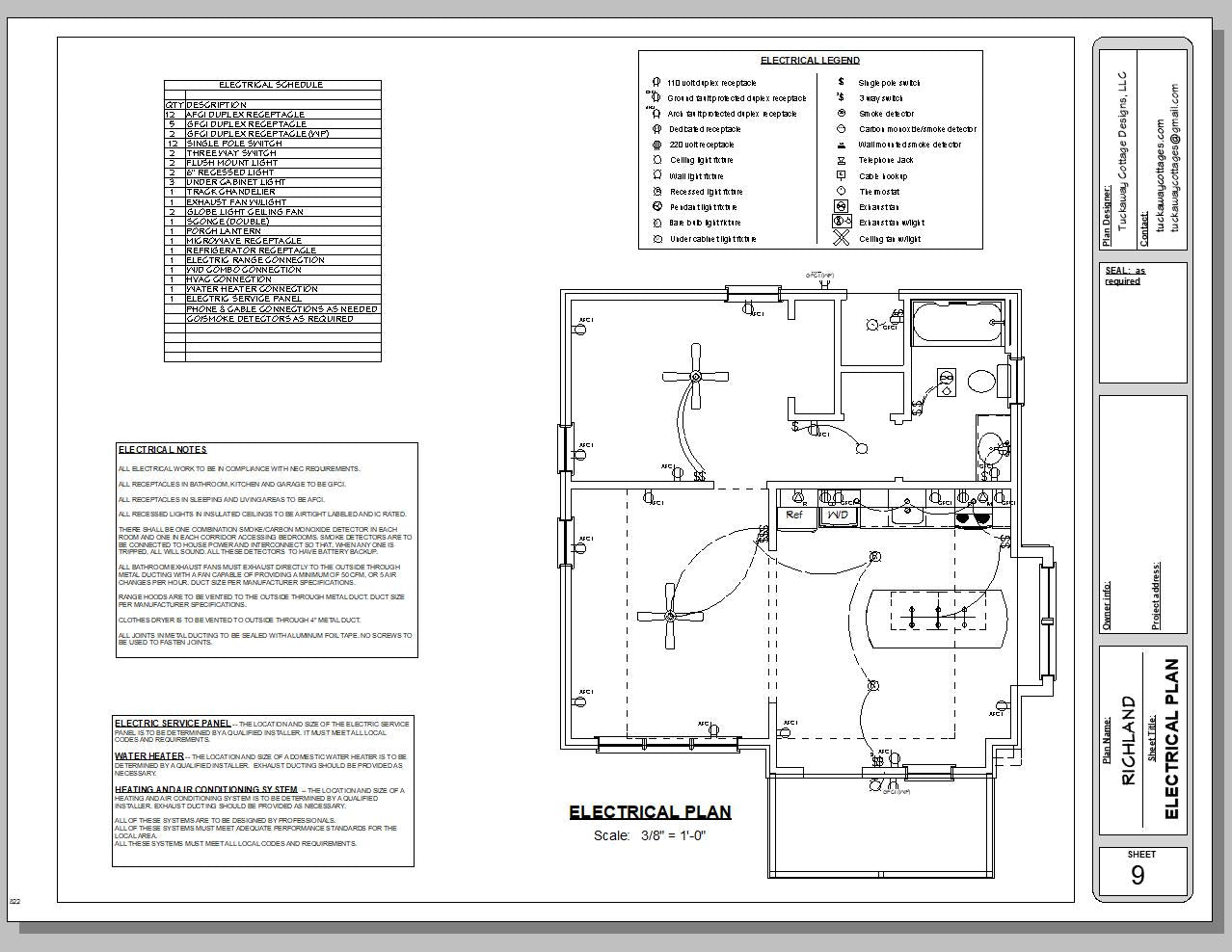
Electrical Plan
- Detailed electrical plan at 3/8" scale
- Outlet locations
- Lighting locations
- Fan locations
- Switch locations
- Electrical schedule detailing recommended quantity of each item
- Electrical guidelines
- Notes for service panel, water heater, and HVAC system
Printing Your Plan
Shortly after completing your purchase we will email you a link to download your cottage plan.
You may print as many copies of the plan as needed, but agree and understand that your purchase entitles you to build only one cottage per plan purchased.
While you can print on any size sheet, you will need to print on 18" x 24" sheets of paper in order for the plans to be at the correct scale. Talk with your contractor to find out what they prefer.
You may print the plans in black and white to save money, but printing in full color will give you the full value of your plan. At the very least, we recommend printing sheet 1 in color. This will provide you with a full color 3D artistic rendering and 3D perspectives of all sides of the cottage. This one page printed in color typically costs $20-$30. Black and white sheets typically cost less then $5 each.
House Plans Under 1,000 Square Feet
Ranging from 300 to 1000 sq ft, our beautiful cottages fit snugly on your lot. They make a great granny cottage, in-law suite, ADU, AirBnB rental, getaway cabin, or a cute home for those that prioritize cozy efficiency over underutilized space.
Terms & Agreement
We do not print nor ship printed plans. Shortly after completing your purchase we will email you a link to download your cottage plan in PDF format. You may then print the plan yourself or bring it to a printing shop to have it printed.
By purchasing a plan download from Tuckaway Cottage Designs, LLC, you are entitled to print copies for your one cottage building project. You may print as many copies of the plan as needed, but agree and understand that your purchase entitles you to build only one cottage.
The plans are copyrighted and are not to be distributed or copied for others.
If the original purchaser would like to build more than one cottage from the same plan then the purchaser must purchase additional plan downloads.
We work very hard to develop and produce these house plans and appreciate you understanding and ahering to our terms.
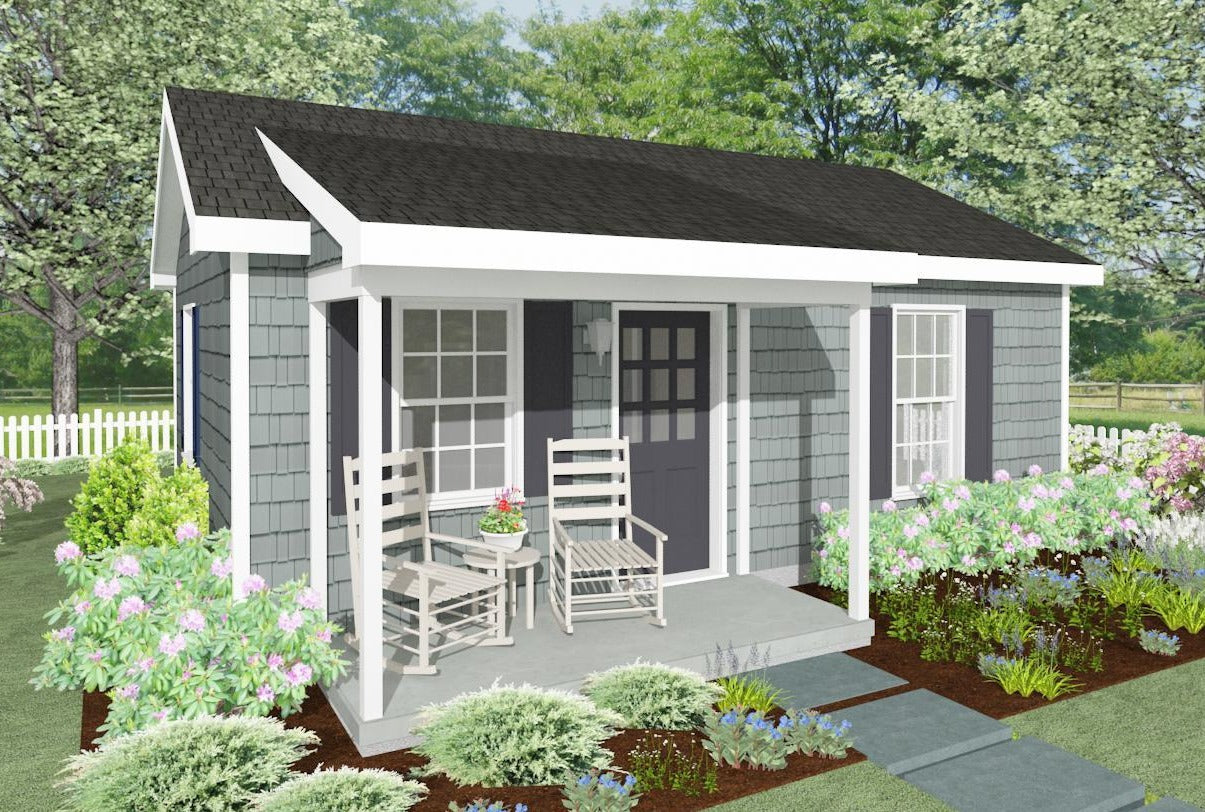
Check out our top-selling plan!
Tuckaway Cottage Designs, LLC
Millford Cottage Plan - 400 sq. ft.
Share
