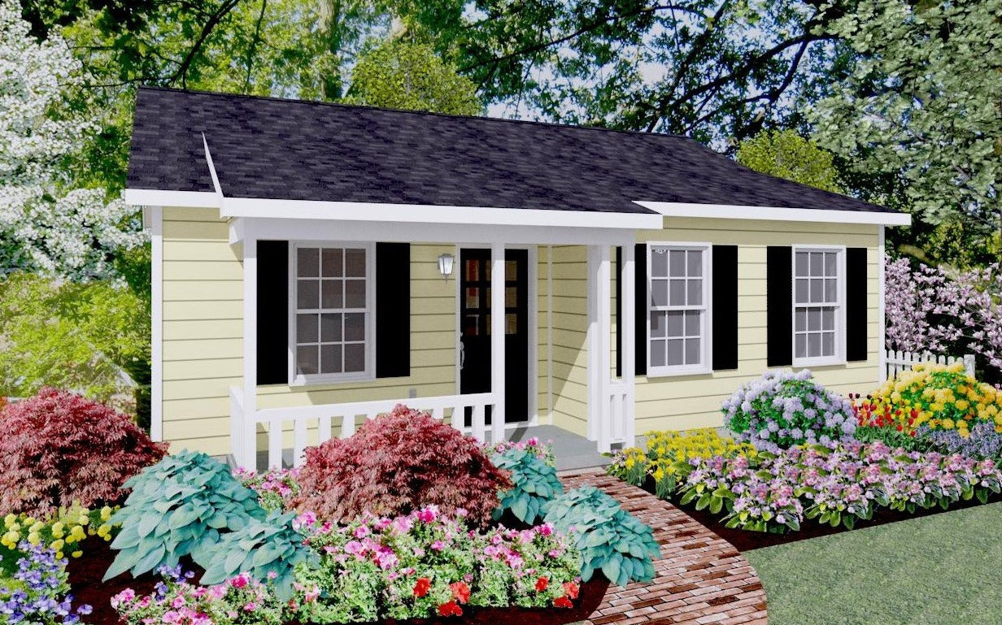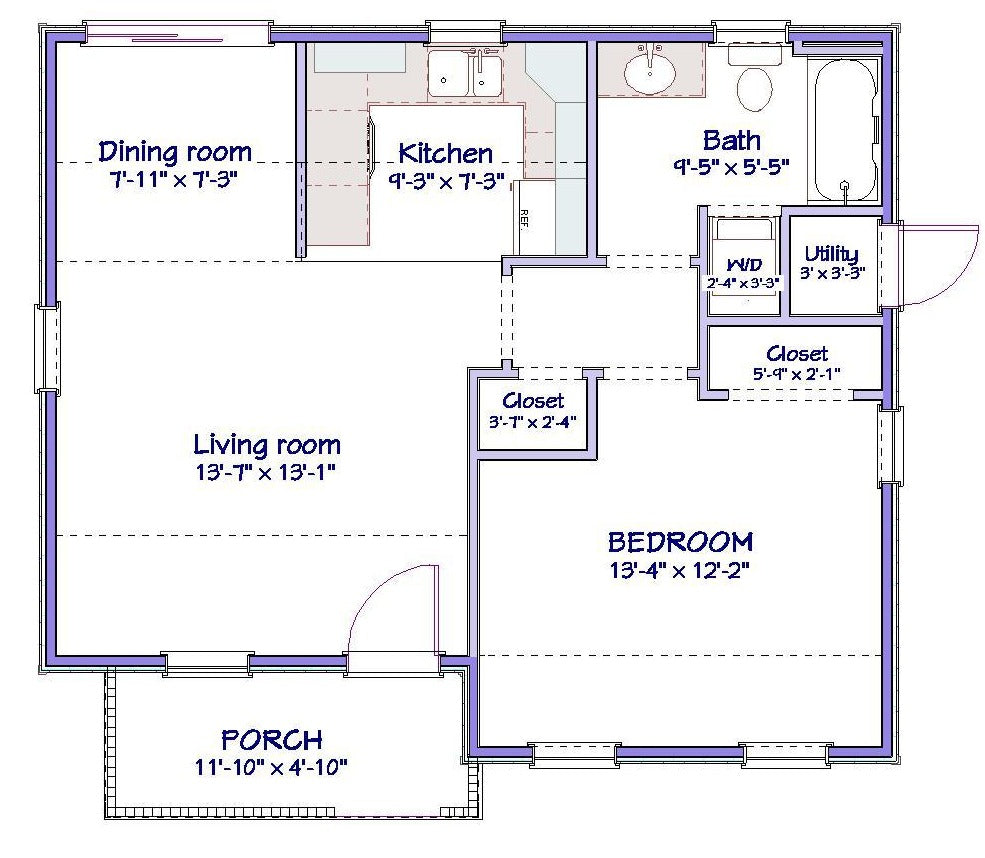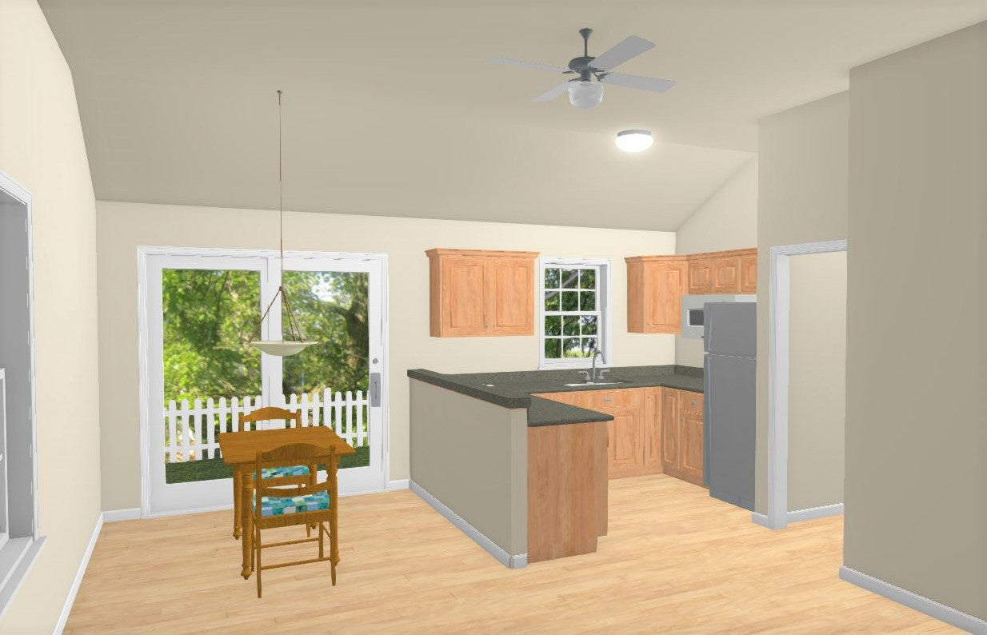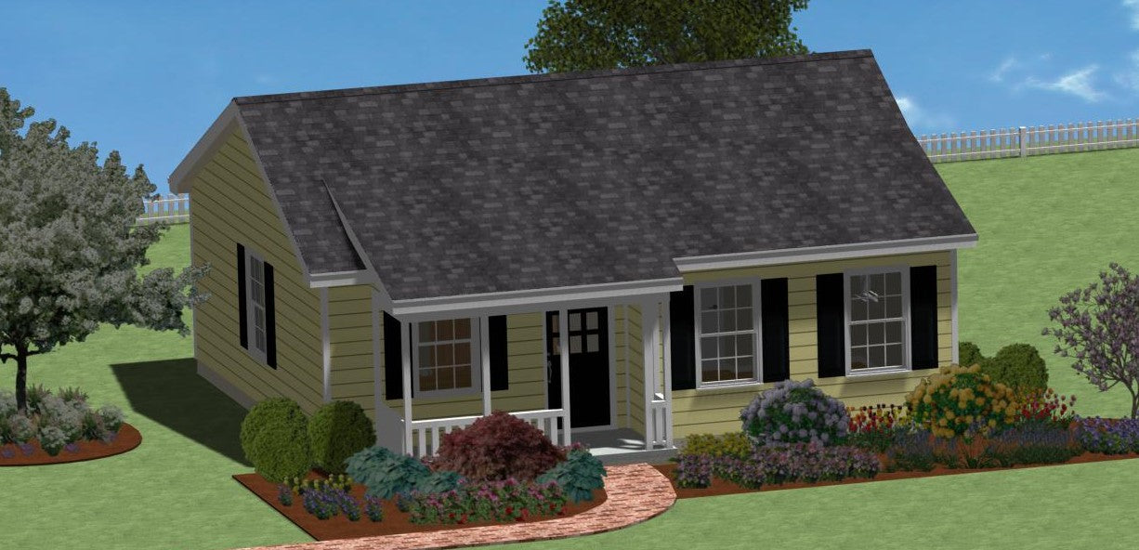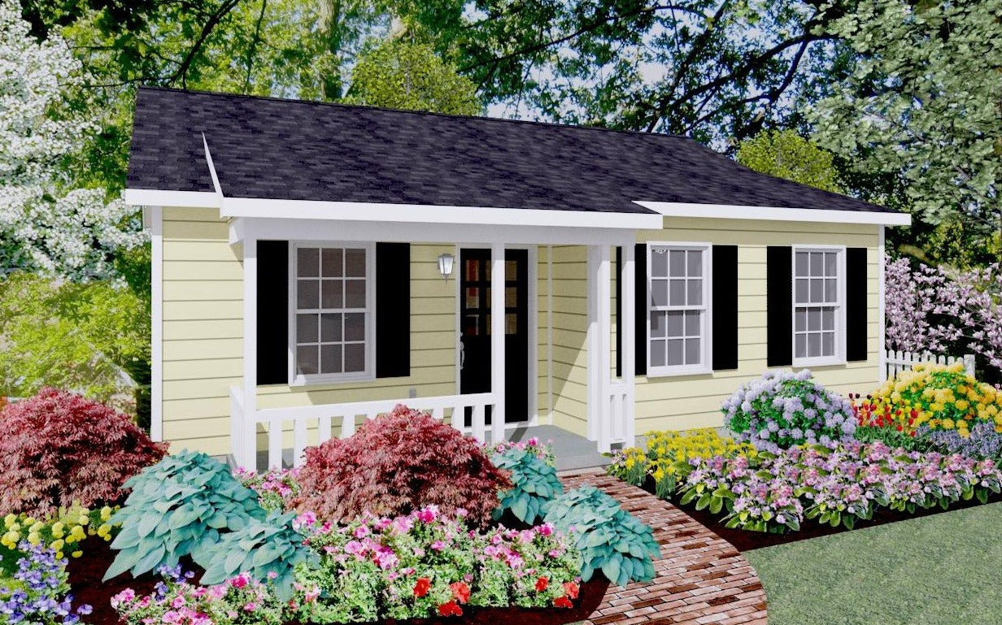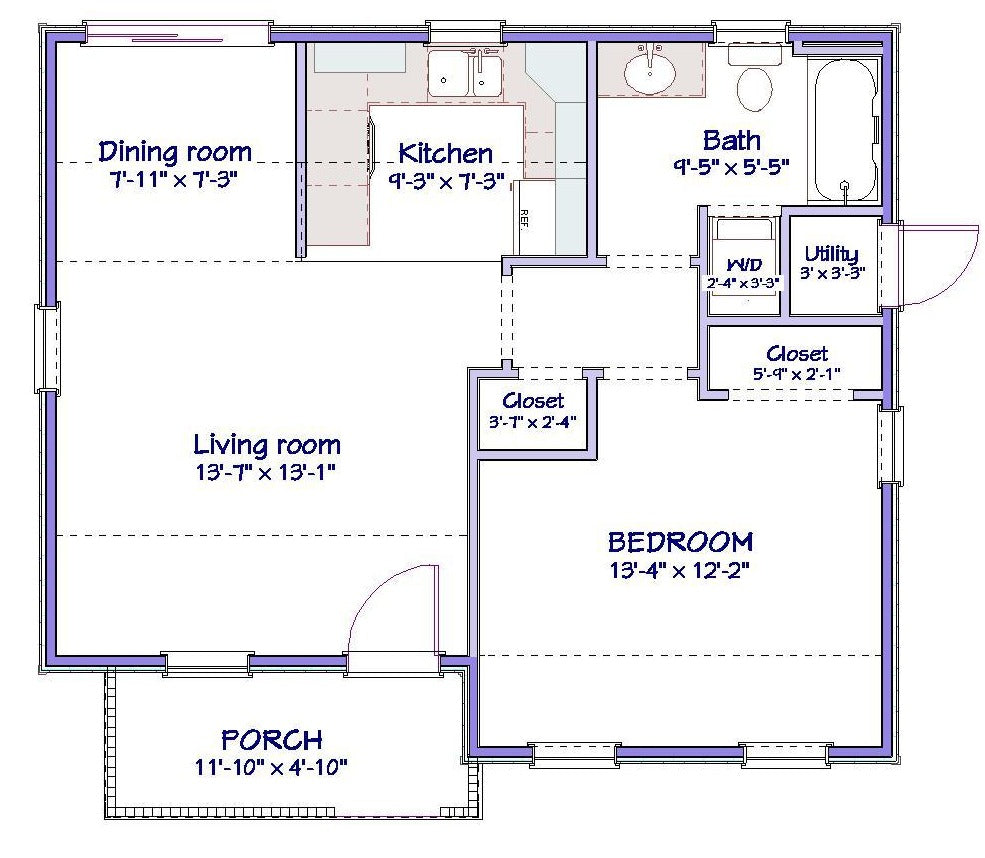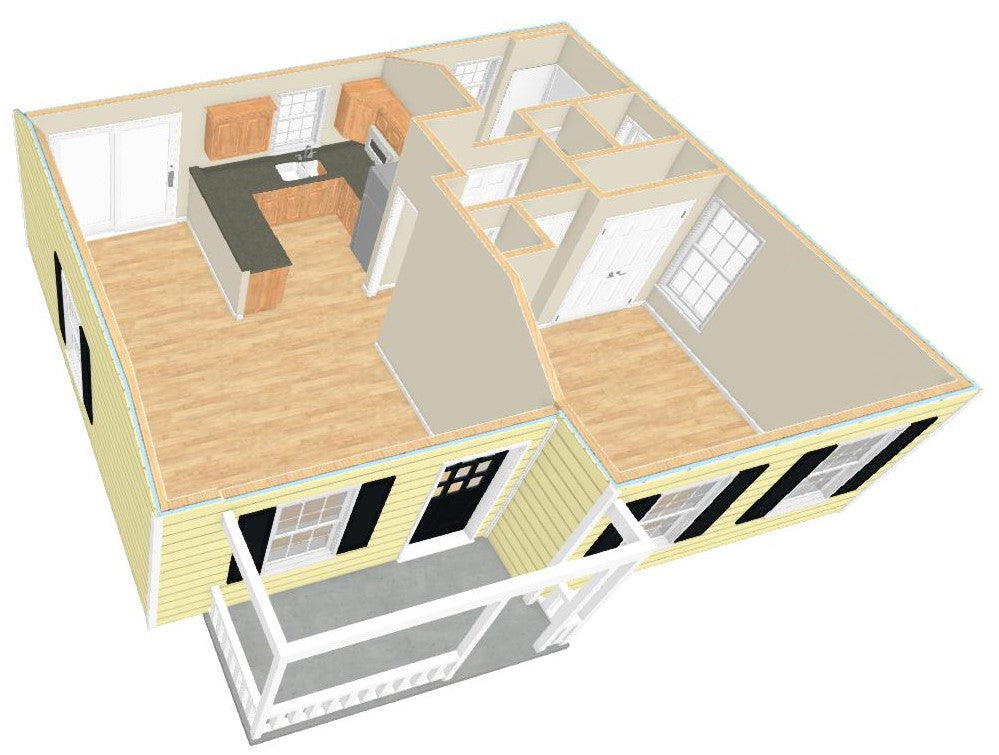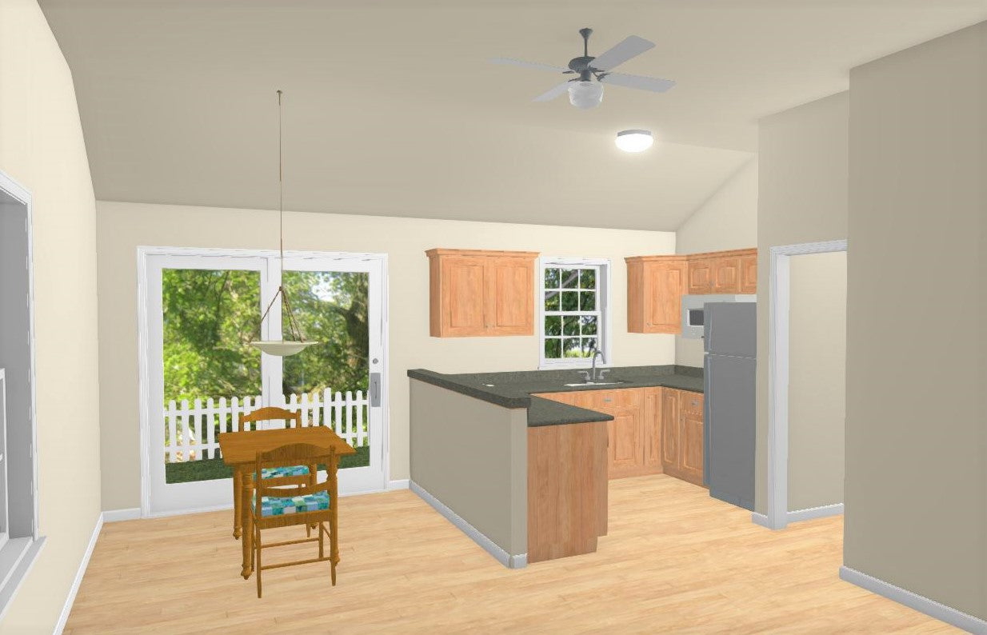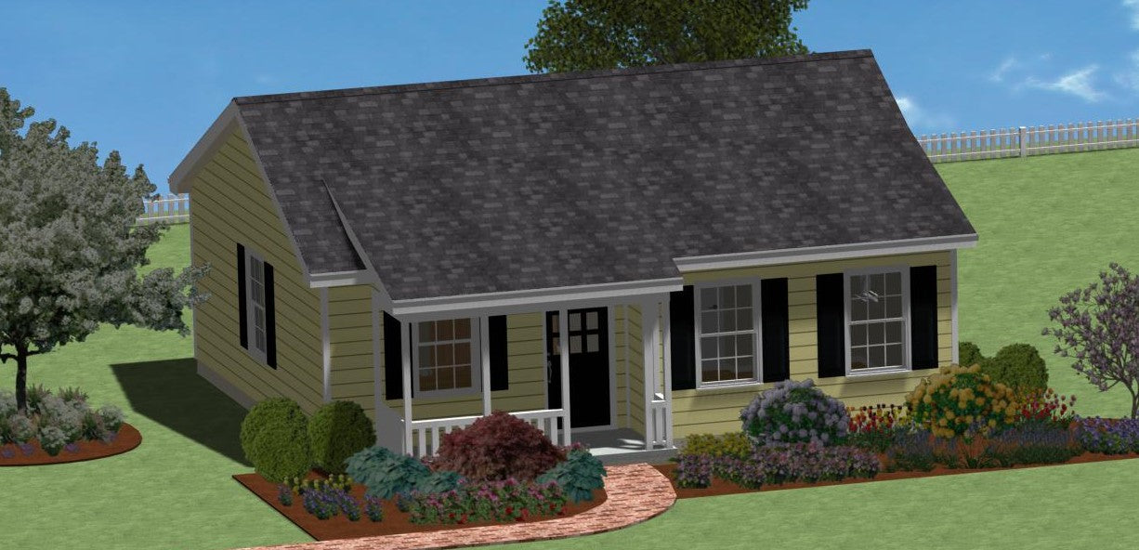Tuckaway Cottage Designs, LLC
Sundale Cottage Plan - 630 sq. ft.
Sundale Cottage Plan - 630 sq. ft.
Regular price
$675.00 USD
Regular price
Sale price
$675.00 USD
Unit price
per
Couldn't load pickup availability
Cottage description
Generous kitchen with separate dining area, open to living room. Plenty of closets.
Living area – 630 sq. ft.
Porch – 60 sq. ft.
Overall dimensions – 28’- 0” wide x 26’- 0” deep
Bedrooms – 1
Bath – 1
Ceiling height – 8’
Raised ceiling in living room and kitchen – 10’
Overall height above finish floor – 14’- 2”
Foundation – concrete slab
Learn what's included in your purchase of this house plan on our Plan Set Info page.
