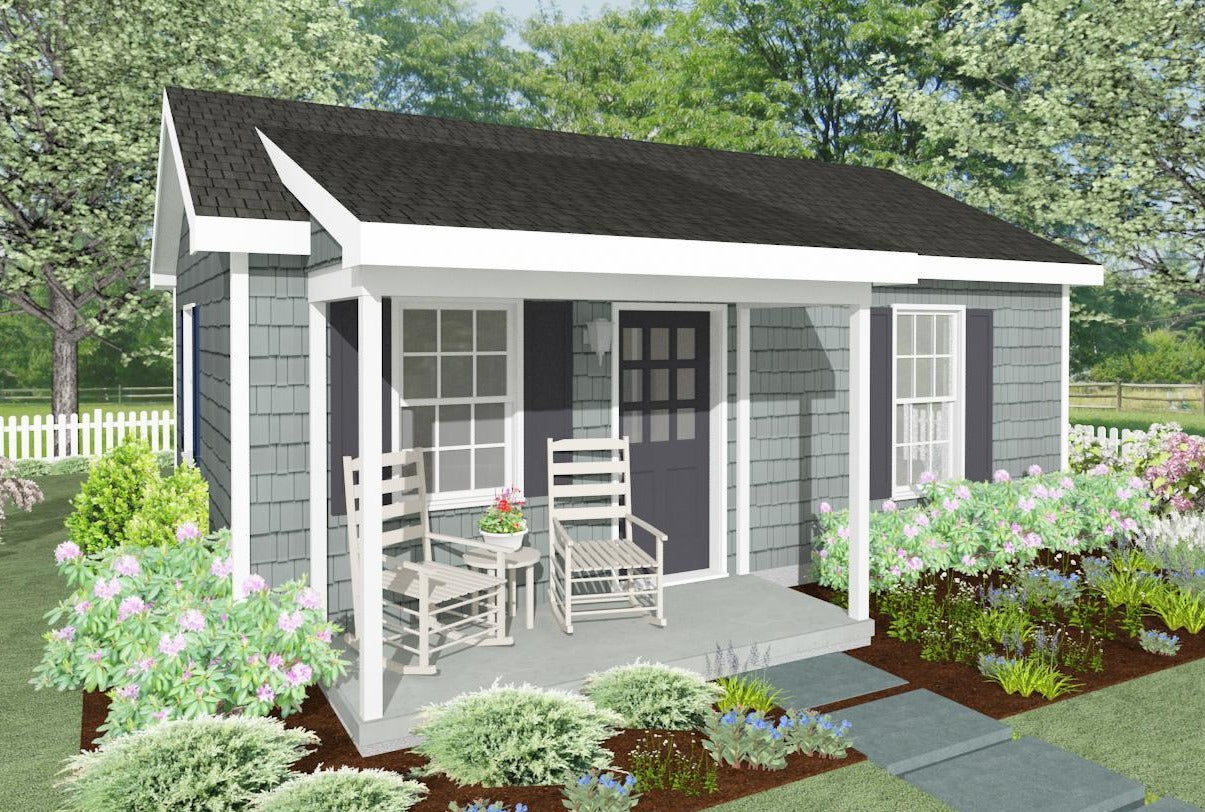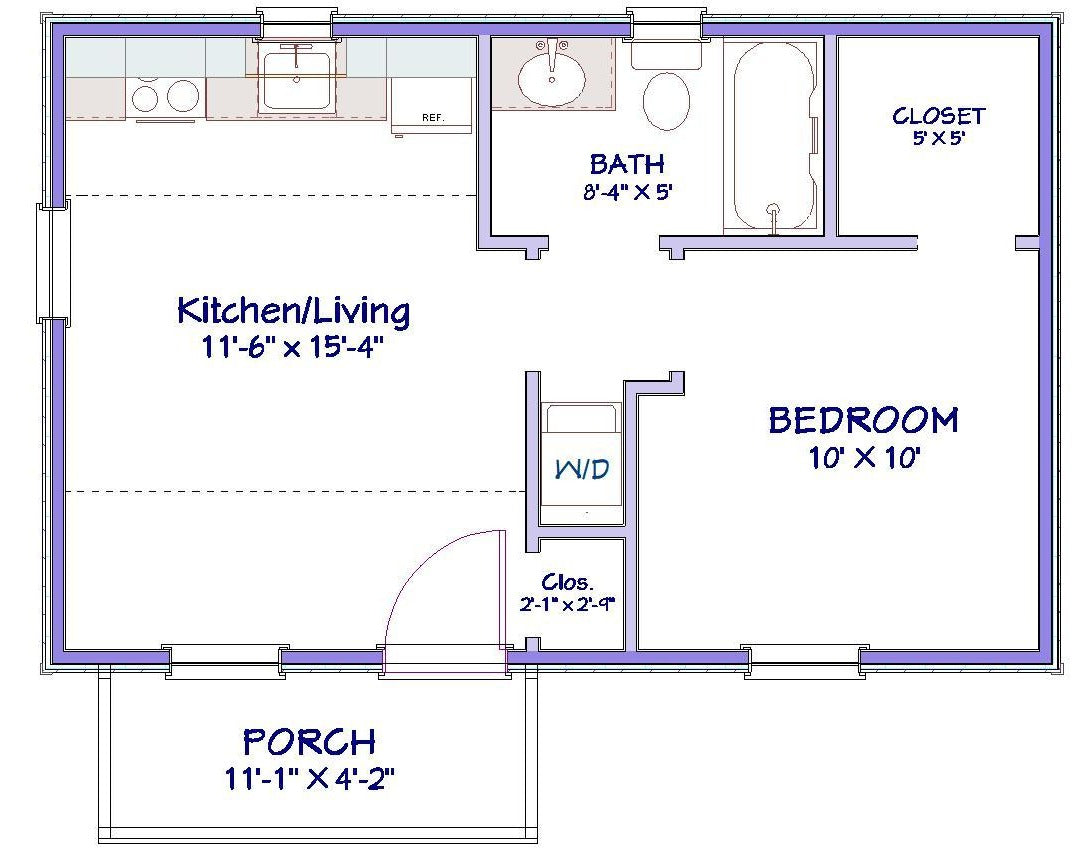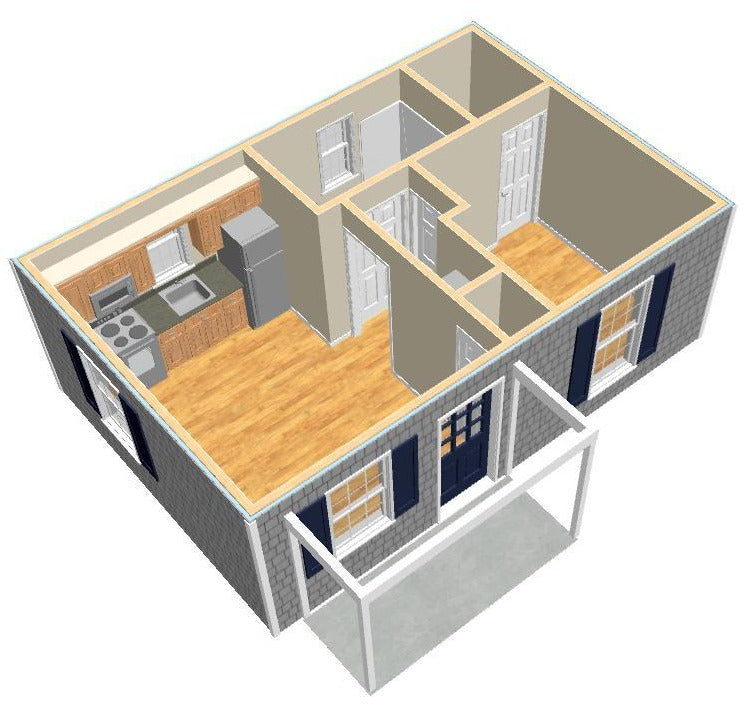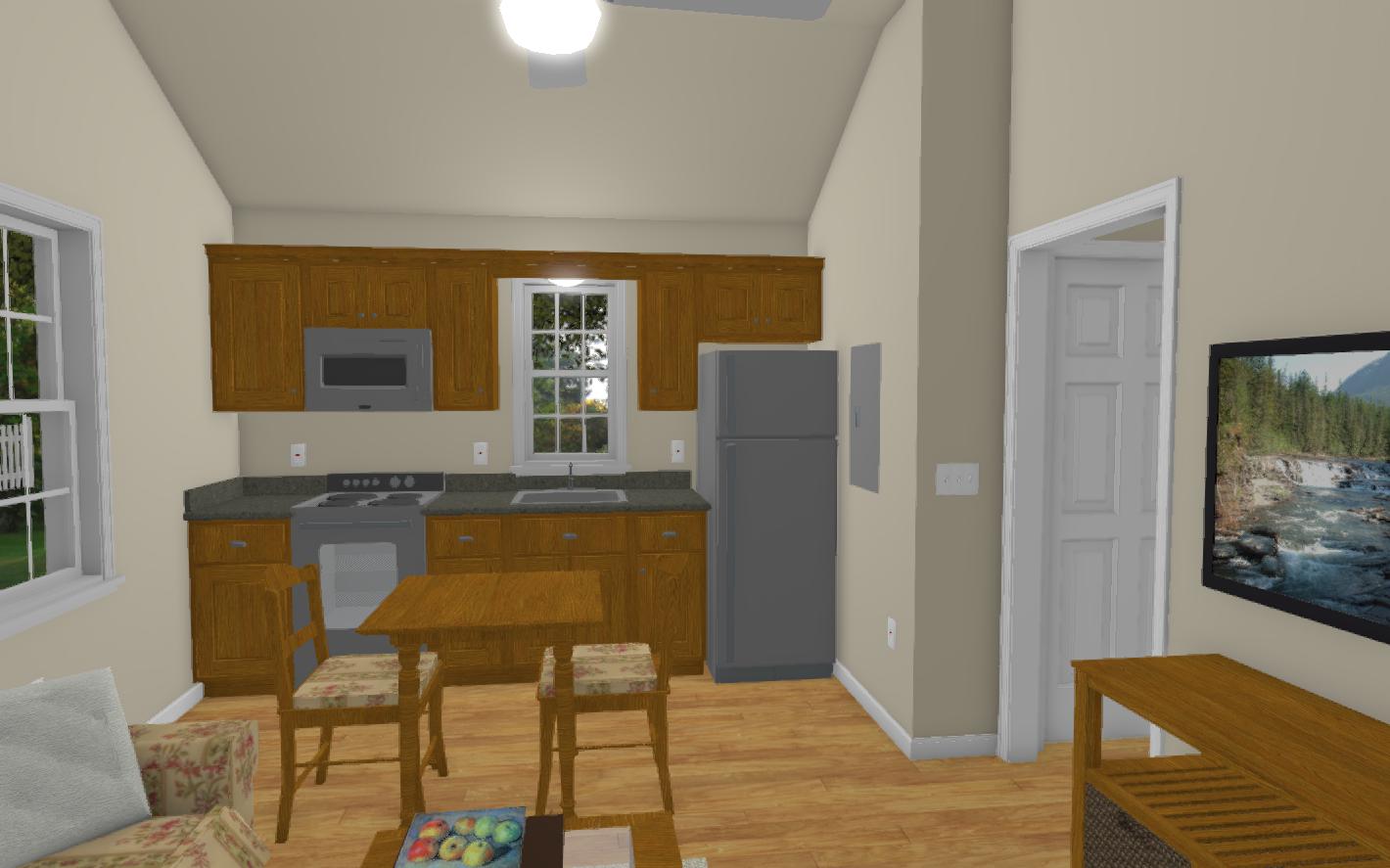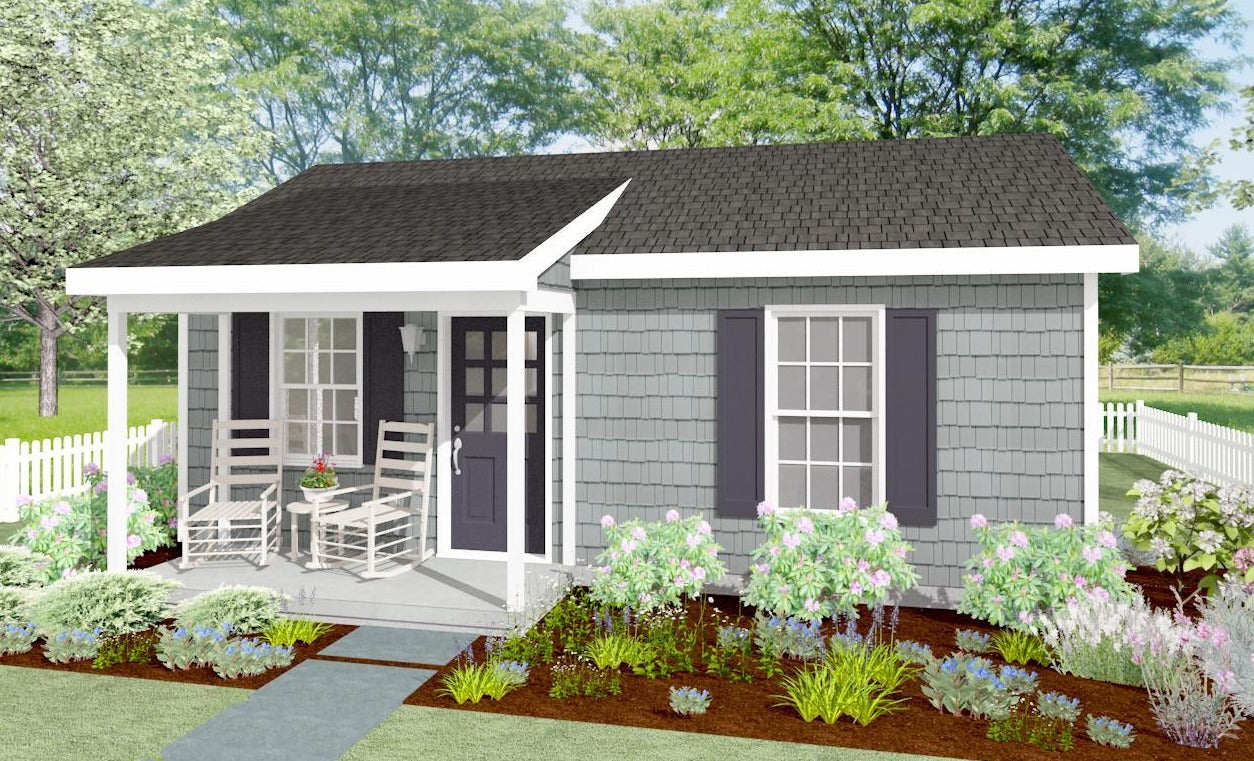Page one
Tuckaway Cottage Designs
Welcome! And thank you for visiting Tuckaway Cottages! We’re excited to show you our collection of small cottage plans. We designed these cottages to fit snuggly into your backyard. They have a modest footprint and contain ample, but not excessive, living space to be a comfortable home for 1 or 2 people.They can be used as a Granny Cottage for a close family member or as an Accessory Dwelling Unit for a little extra income. They could also be used as a second home at your favorite vacation spot. Most are between 400 and 800 sq. ft. but we will have some even smaller. We’re working on those now. We’re also working on some larger models with a second bedroom or hobby/study room. If you’re interested in any of these types, contact us at tuckawaycottages@gmail.com and we can custom design one for you.
Our small cottage designs include a covered porch at the entry which leads into a living room with a cathedral ceiling. There is a kitchen that is fully functional even if small. There is a full-size bathroom with a separate tub or shower and a separate bedroom with decent size closet. There typically is another closet for coats or storage. On some plans we have included a utility closet; some have access from the exterior. We also suggest a location for a combination washer/dryer. If this is not needed, then that space can be easily converted for another use. We have tried to include most of what you would need in a small house plan.
Look through our Featured Plans collection and let us know what you think.
Thanks for visiting!
House Plans Under 1,000 Square Feet
Ranging from 300 to 1000 sq ft, our beautiful cottages fit snugly on your lot. They make a great granny cottage, in-law suite, ADU, AirBnB rental, getaway cabin, or a cute home for those that prioritize cozy efficiency over underutilized space.
Terms & Agreement
We do not print nor ship printed plans. Shortly after completing your purchase we will email you a link to download your cottage plan in PDF format. You may then print the plan yourself or bring it to a printing shop to have it printed.
By purchasing a plan download from Tuckaway Cottage Designs, LLC, you are entitled to print copies for your one cottage building project. You may print as many copies of the plan as needed, but agree and understand that your purchase entitles you to build only one cottage.
The plans are copyrighted and are not to be distributed or copied for others.
If the original purchaser would like to build more than one cottage from the same plan then the purchaser must purchase additional plan downloads.
We work very hard to develop and produce these house plans and appreciate you understanding and ahering to our terms.
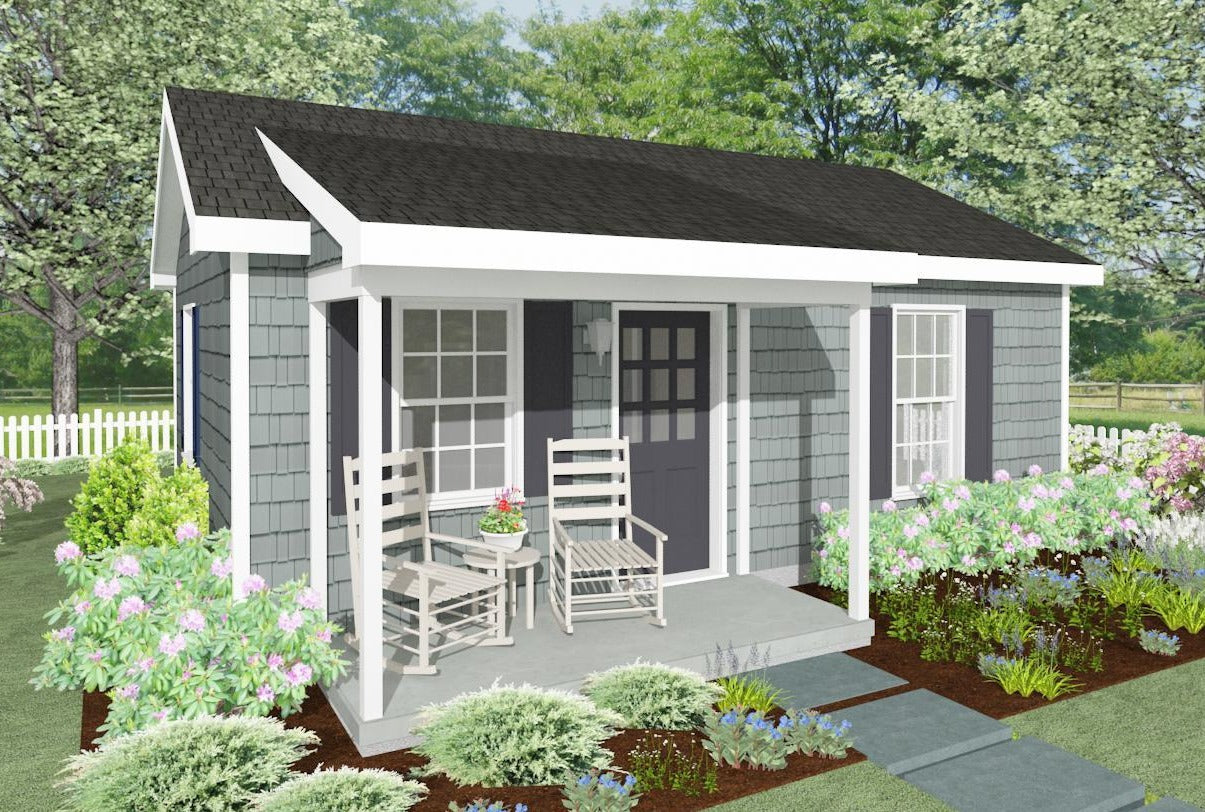
Check out our top-selling plan!
Tuckaway Cottage Designs, LLC
Millford Cottage Plan - 400 sq. ft.
Share
