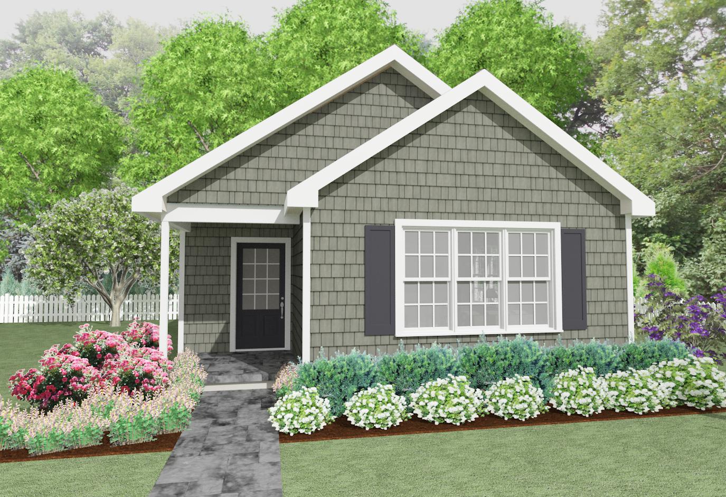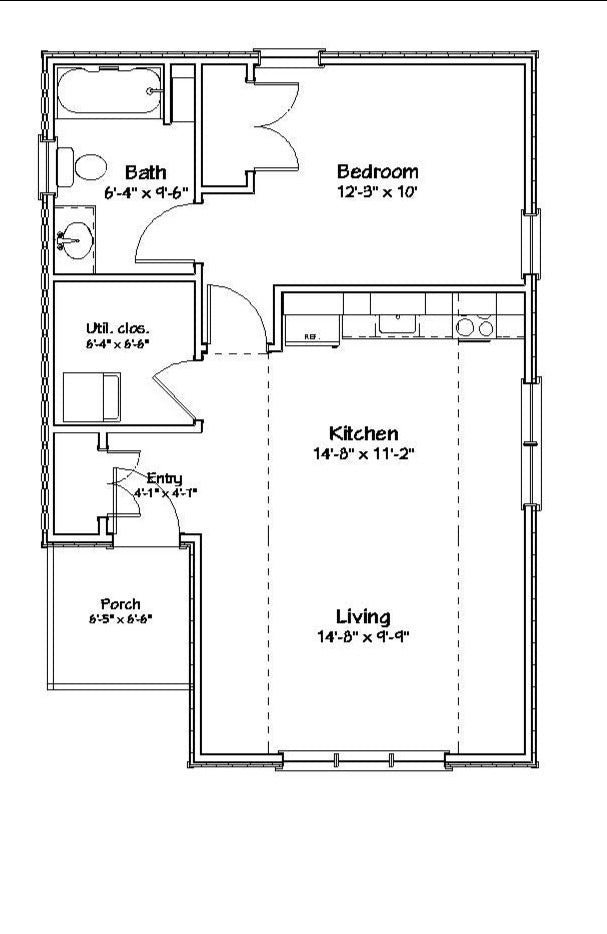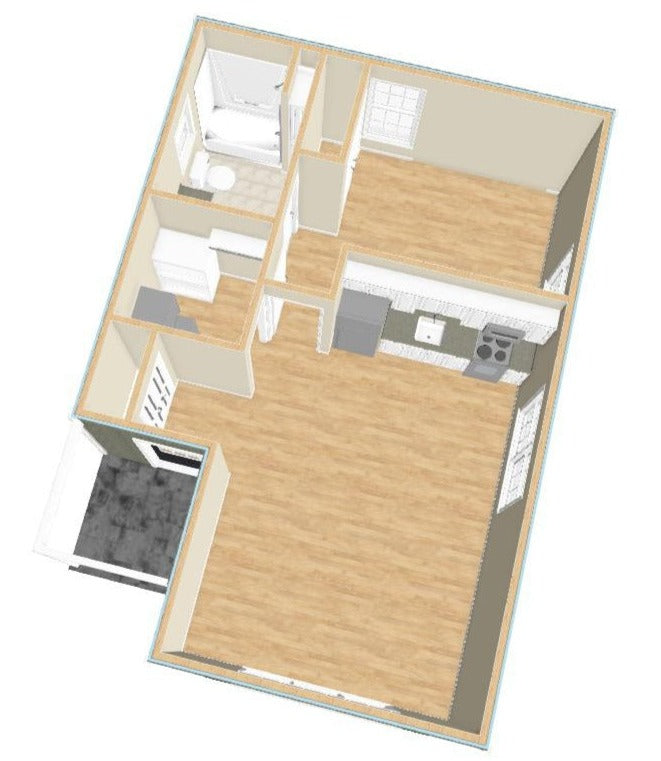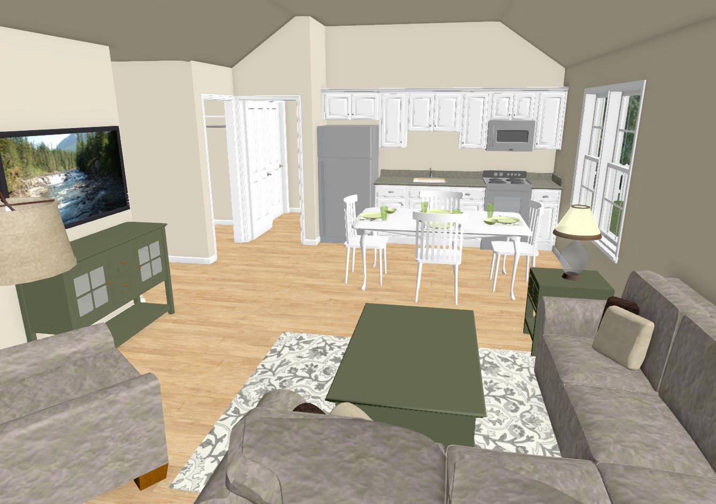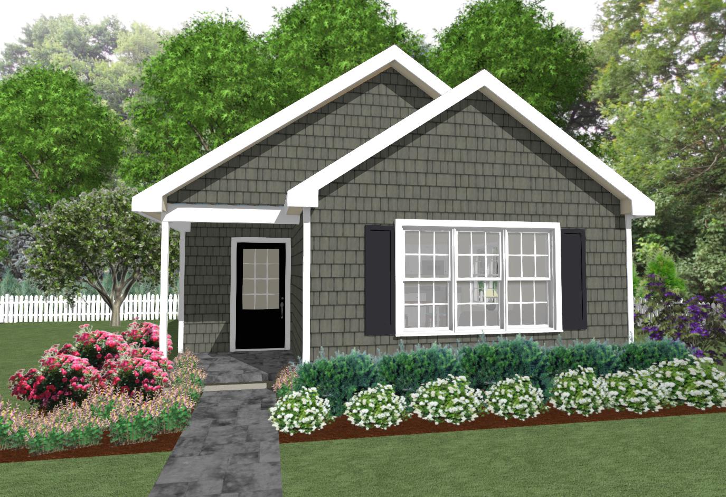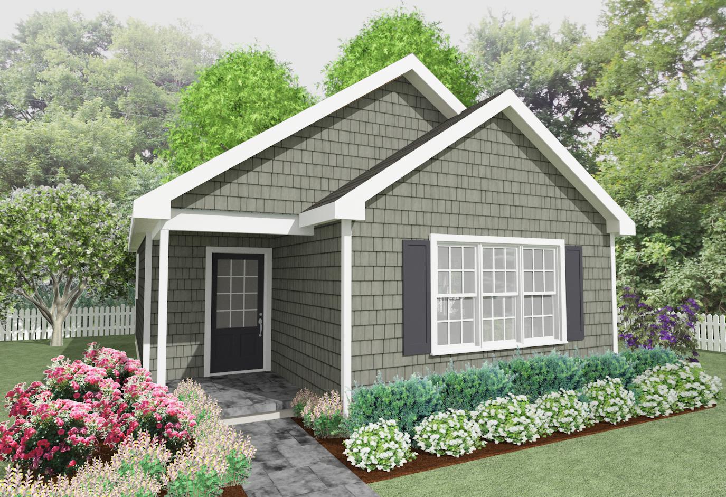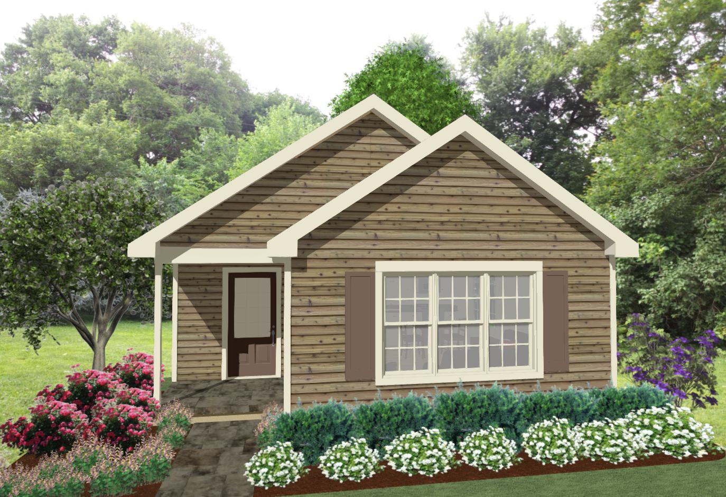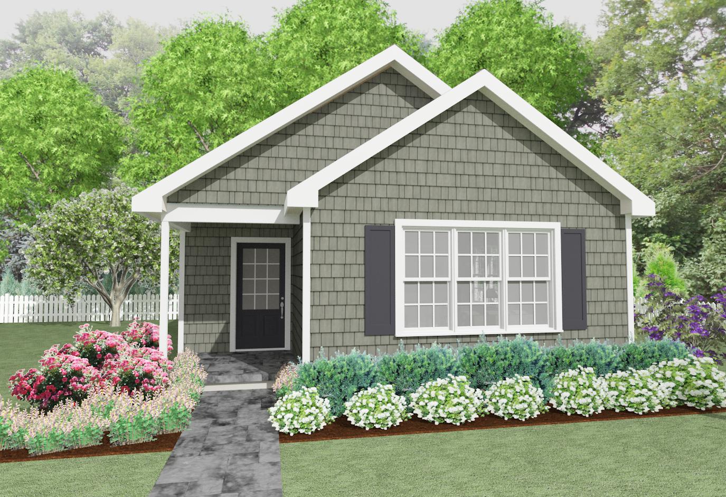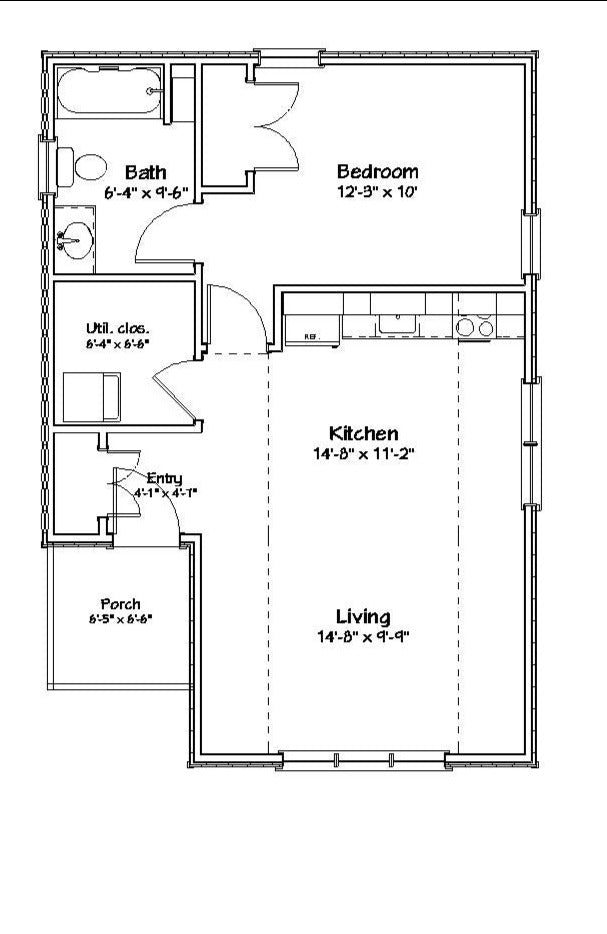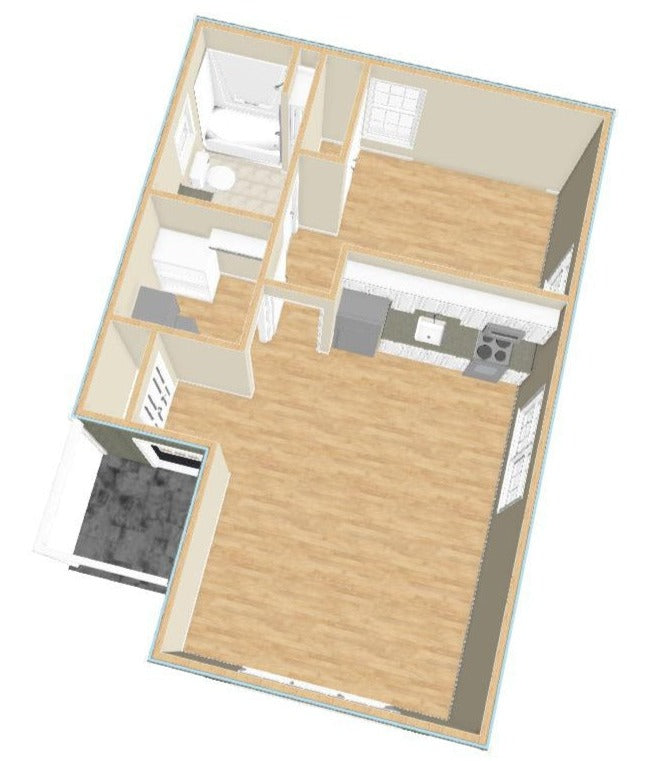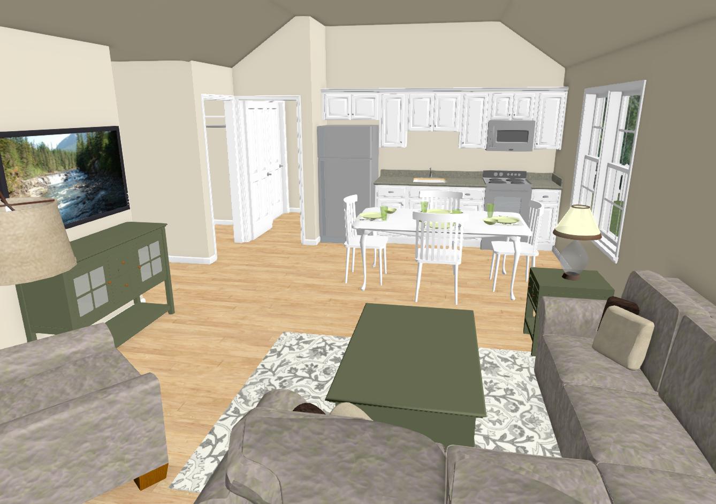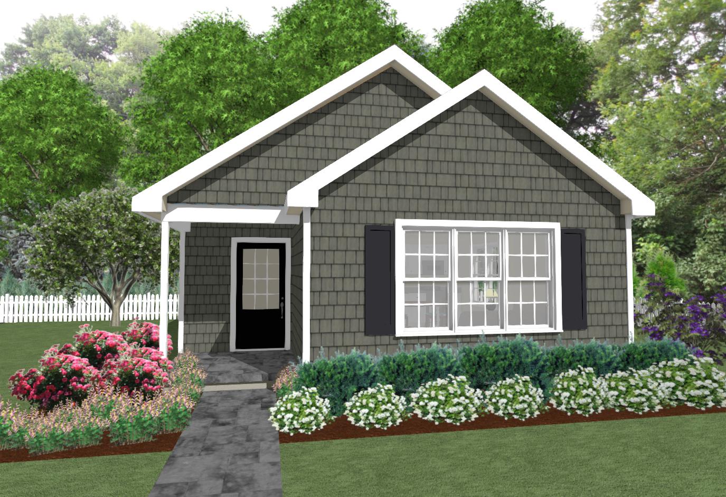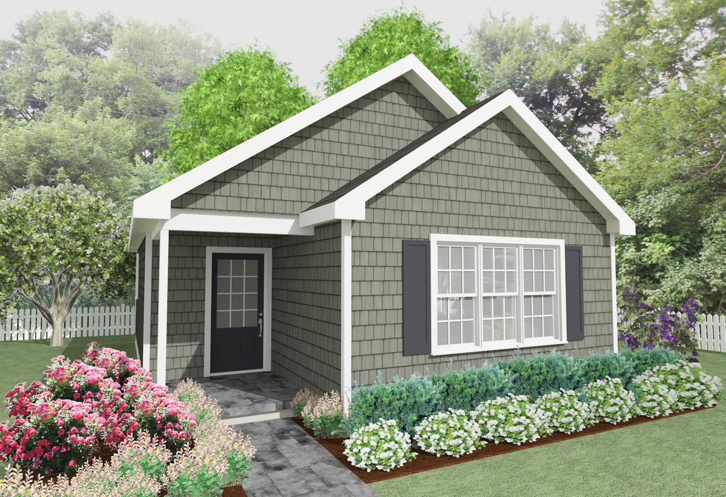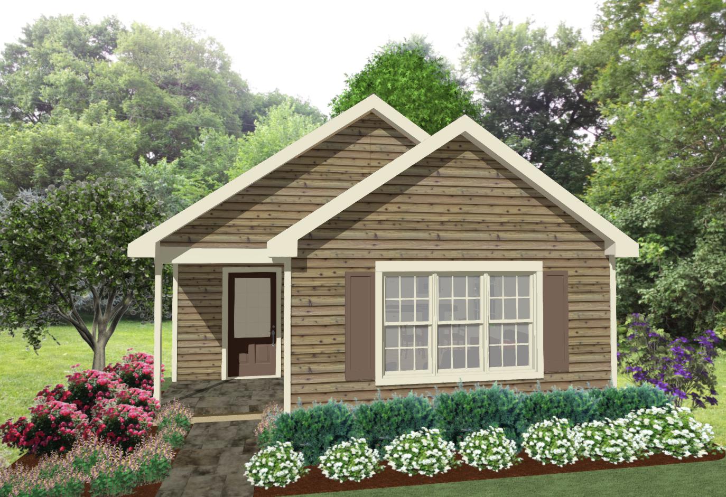Tuckaway Cottage Designs, LLC
Bradford Cottage Plan - 637 sq. ft.
Bradford Cottage Plan - 637 sq. ft.
Regular price
$675.00 USD
Regular price
Sale price
$675.00 USD
Unit price
per
Couldn't load pickup availability
Cottage description
Eat-in kitchen open to living room. Entry w/closet. Utility room.
Living area – 687 sq. ft.
Porch – 40 sq. ft.
Overall dimensions – 22’- 0” wide x 32'- 0” deep
Bedrooms – 1
Bath – 1
Ceiling height – 8’
Overall height above finish floor – 16’- 3”
Foundation – concrete slab
This plan is available in both our plan formats, basic plan and full plan.
