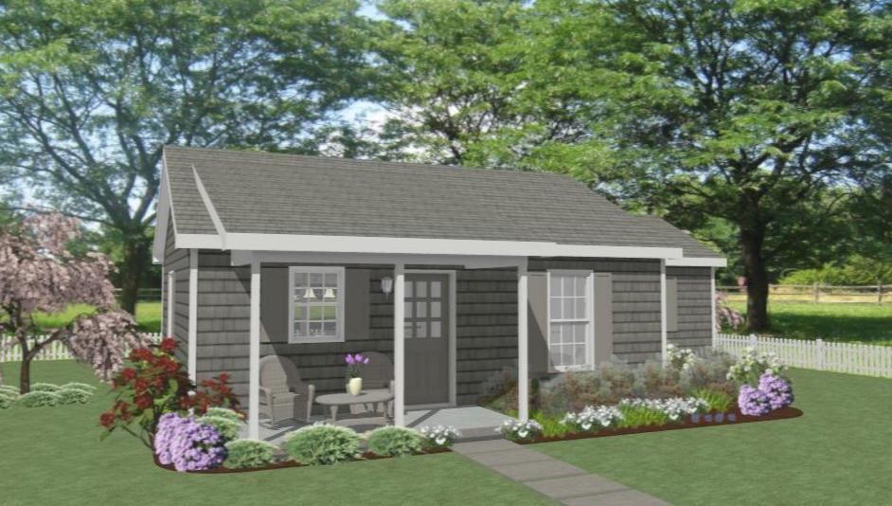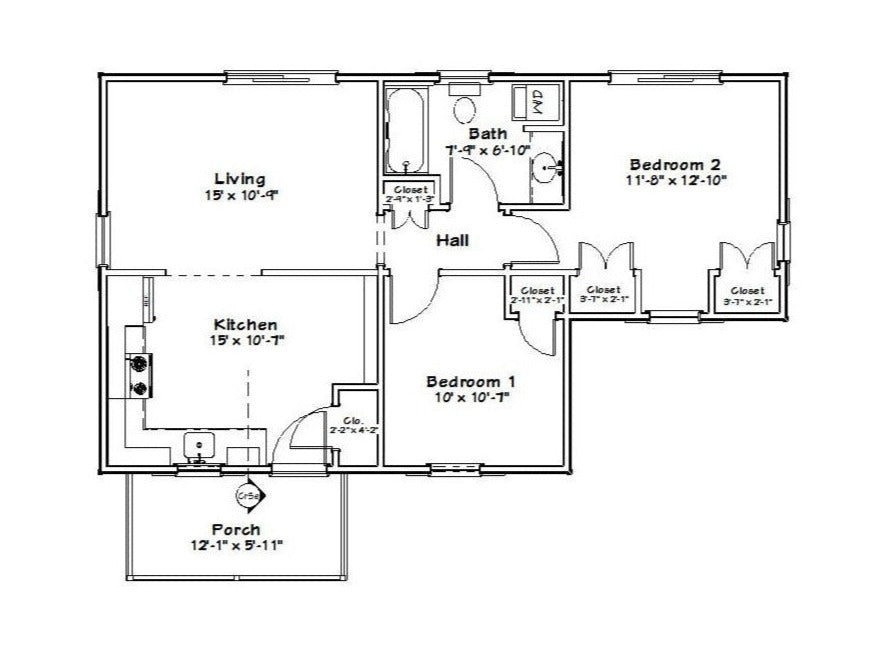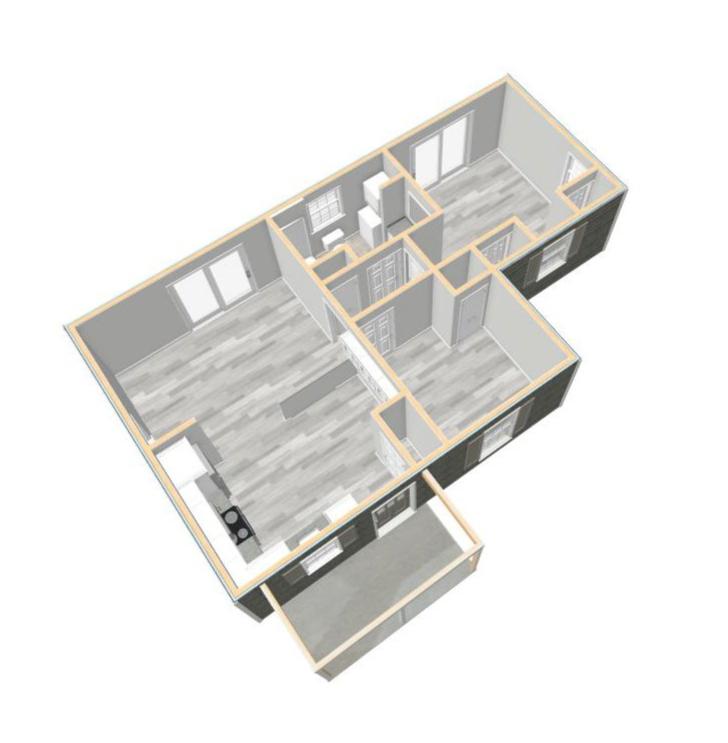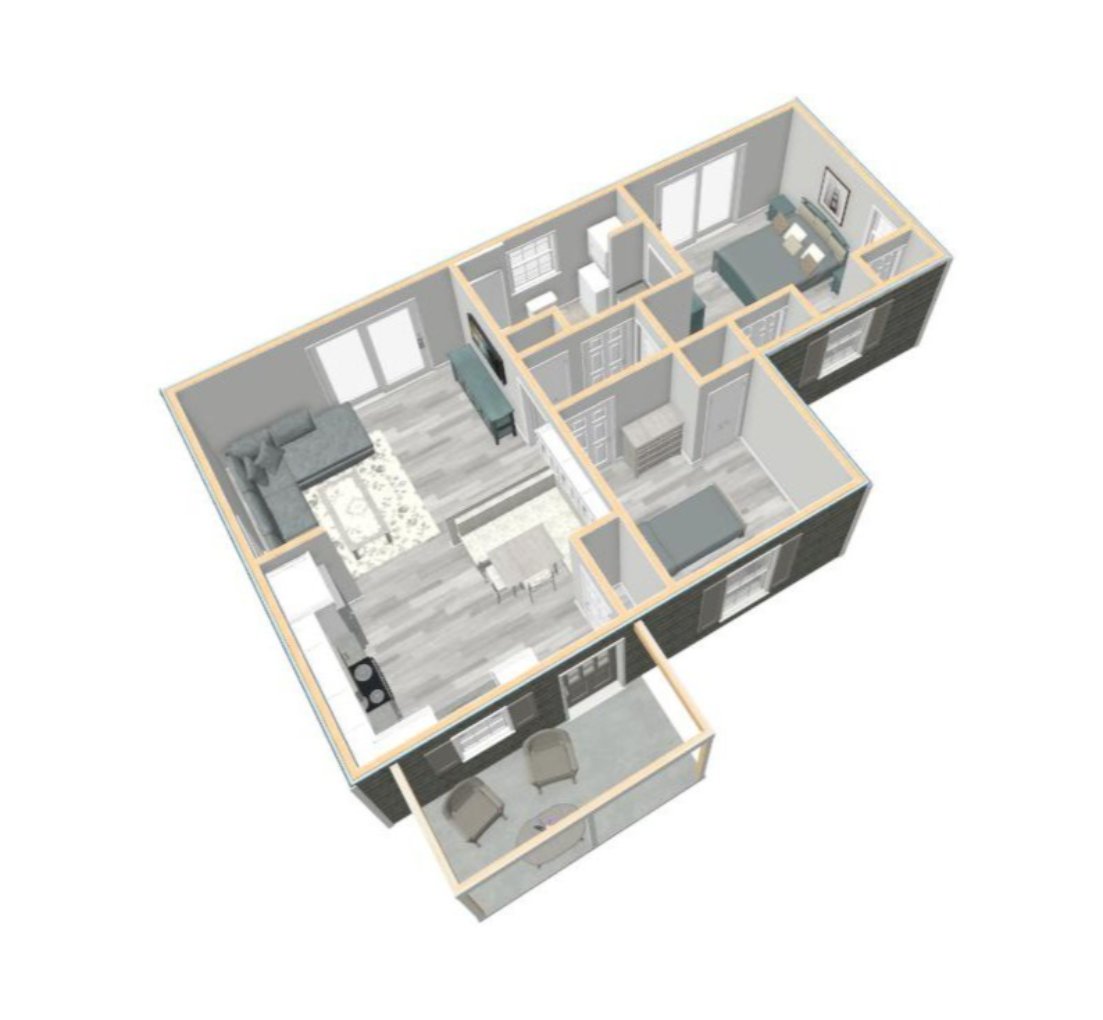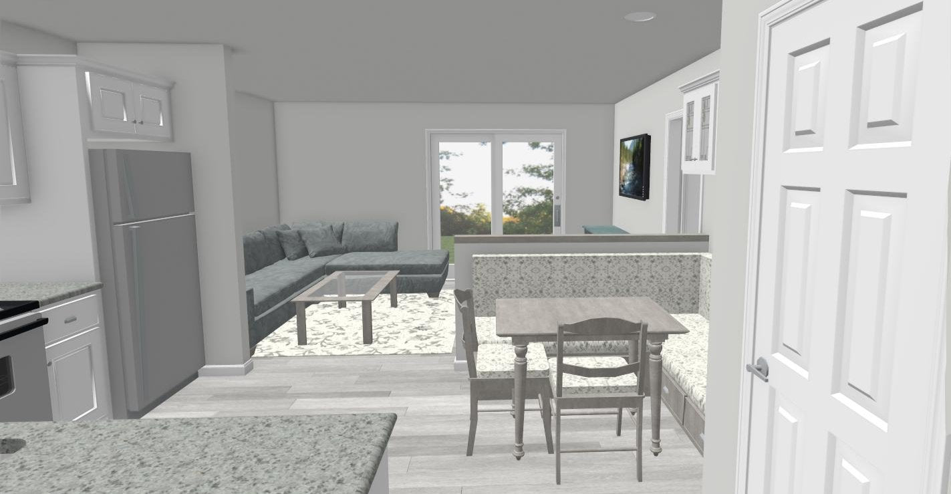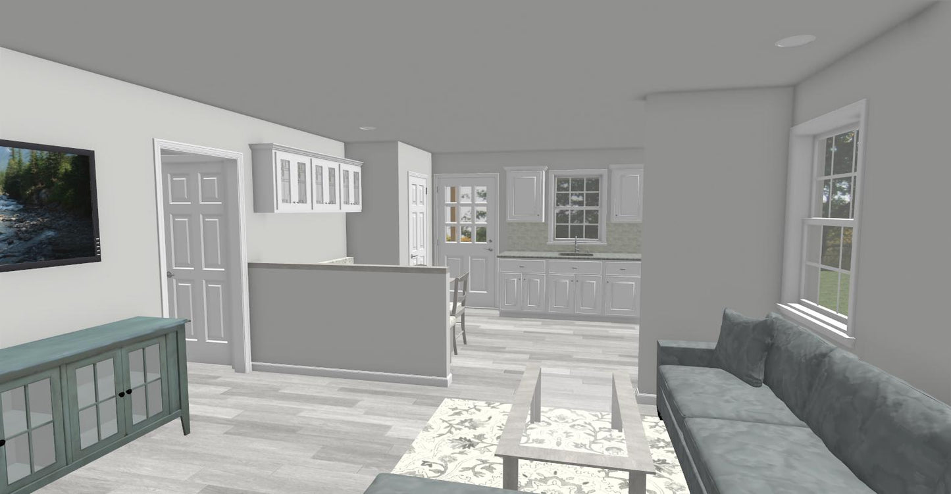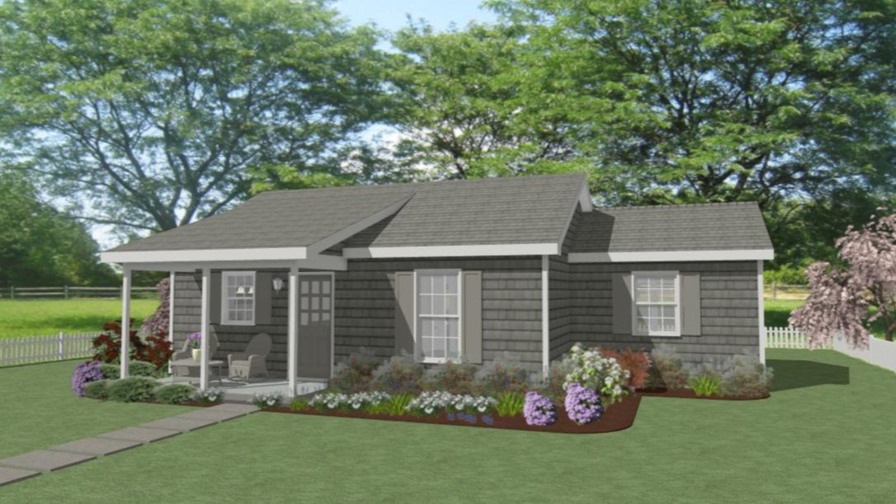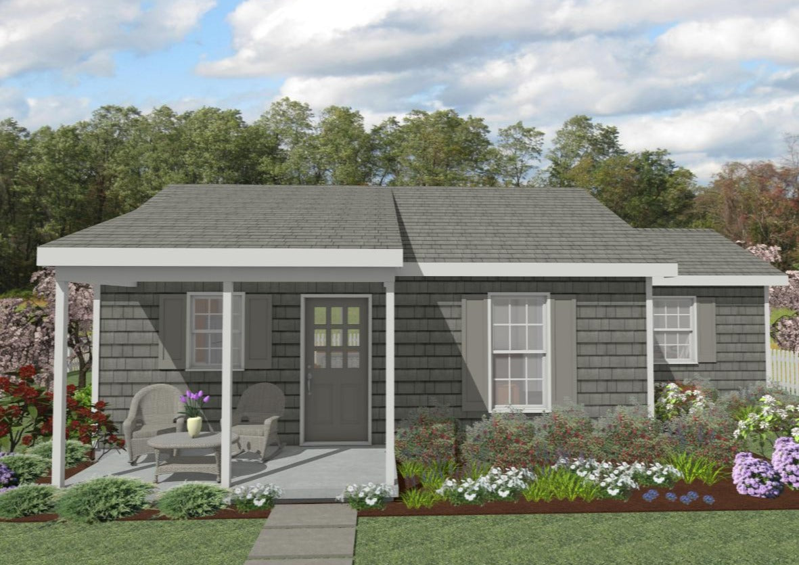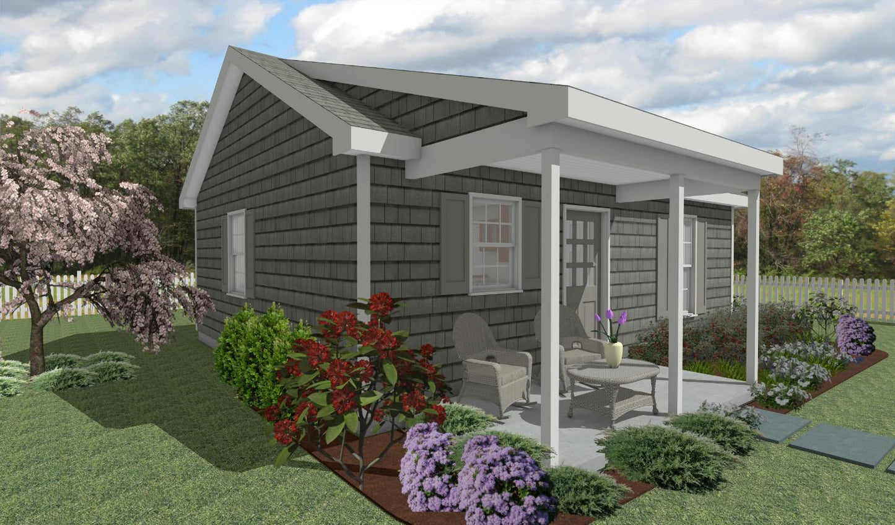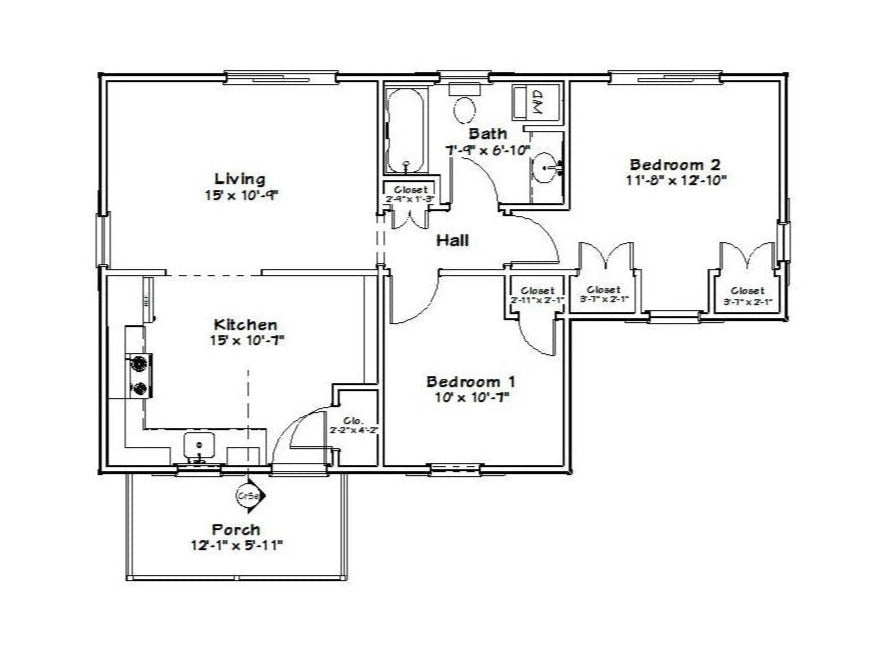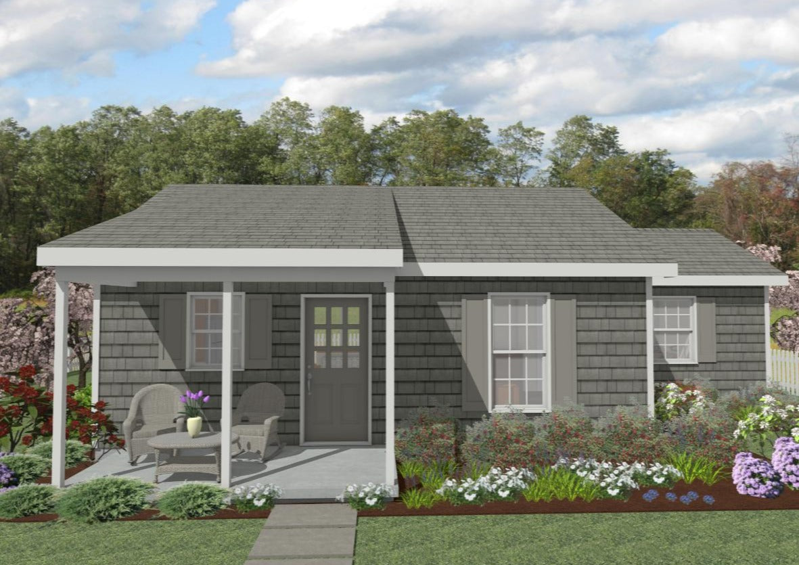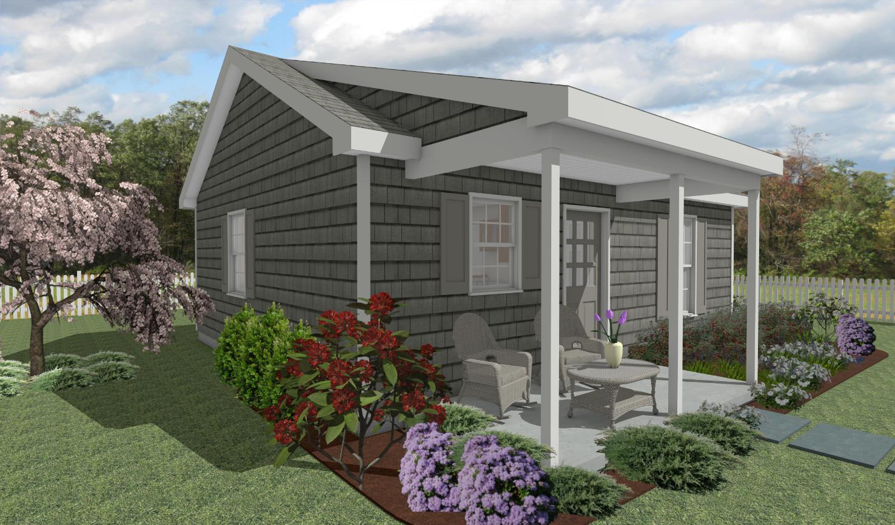Tuckaway Cottage Designs, LLC
Hanover 2 Br Cottage Plan - 734 sq. ft.
Hanover 2 Br Cottage Plan - 734 sq. ft.
Regular price
$785.00 USD
Regular price
Sale price
$785.00 USD
Unit price
per
Couldn't load pickup availability
Cottage description
Open living spaces. Kitchen w/ dinette area and coat closet near front door. Living room with sliding door to outside. Hall bathroom with tub/shower and washer/dryer combo. Two bedrooms, one w/sliding door to outside.
Living area – 734 sq. ft.
Porch – 72 sq. ft.
Overall dimensions – 38’- 0” wide x 28’– 0” deep
Bedrooms – 2
Bath – 1
Ceiling height – 8’
Overall height above finish floor – 14’– 5”
Foundation – concrete slab
This plan is available in both formats, basic plan and full plan.
