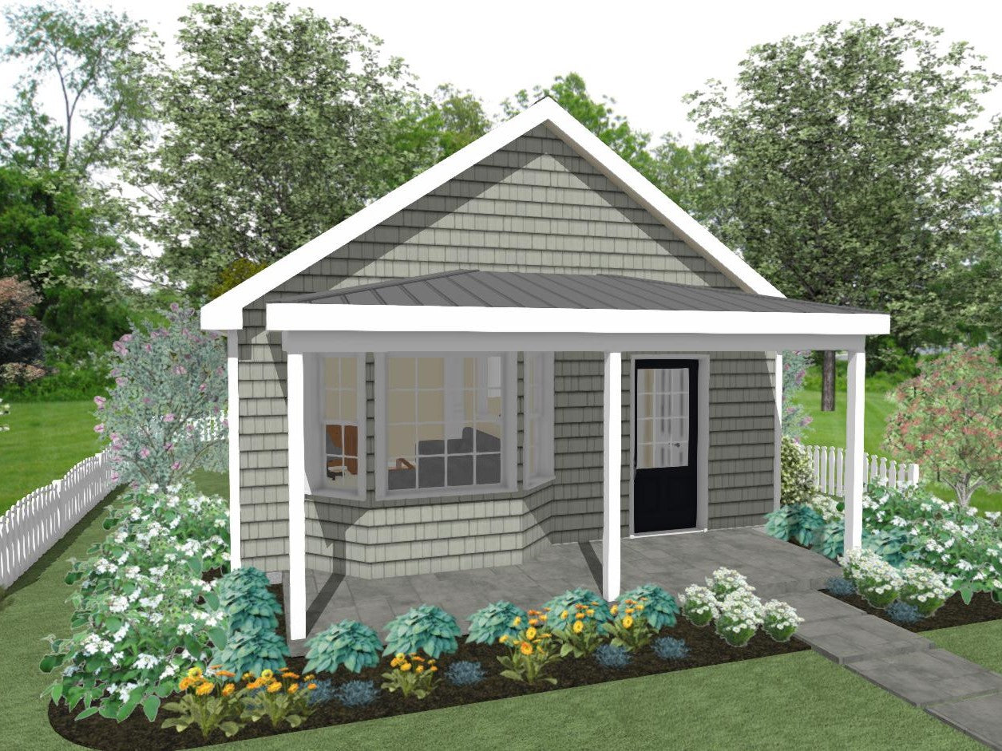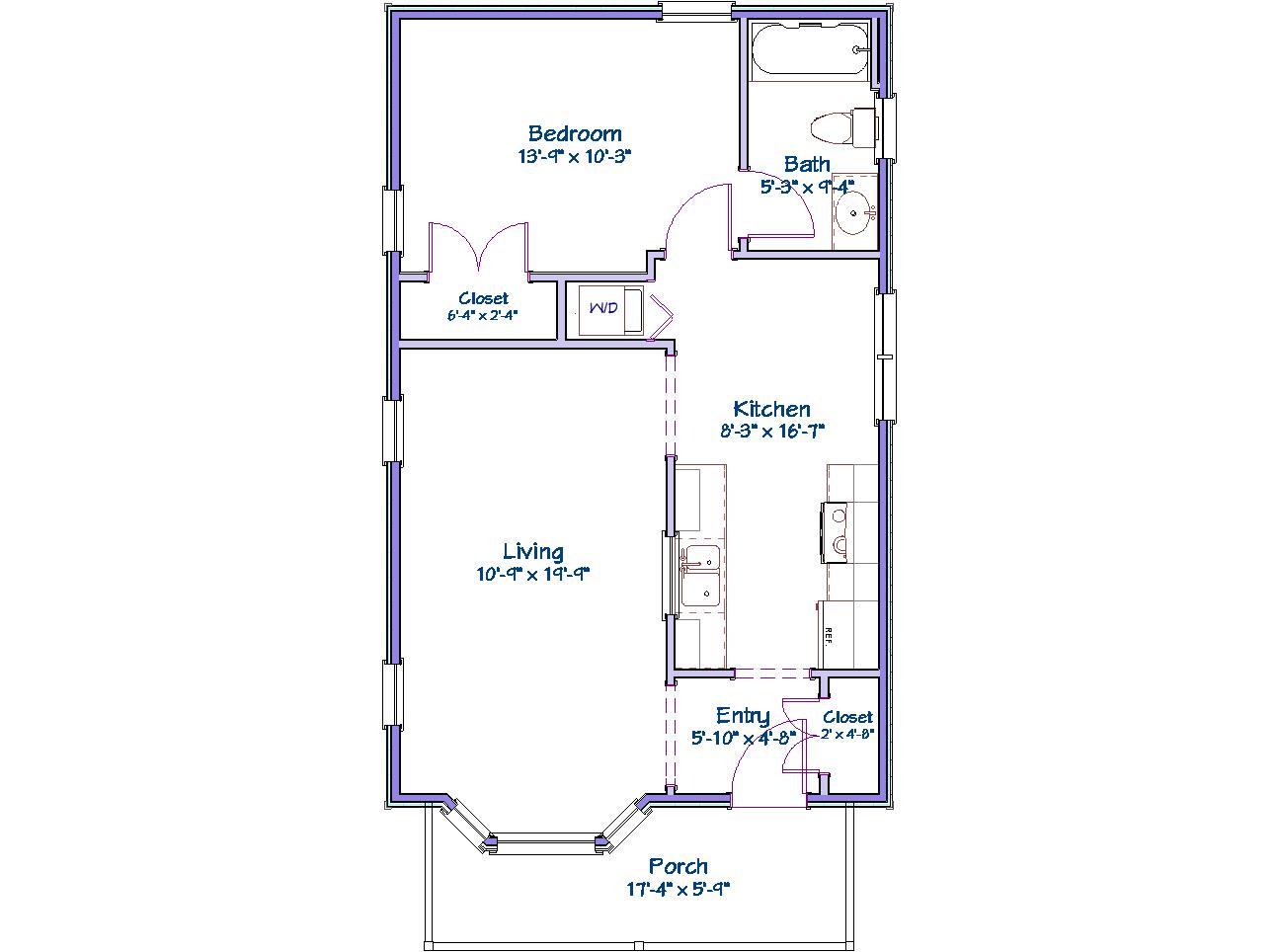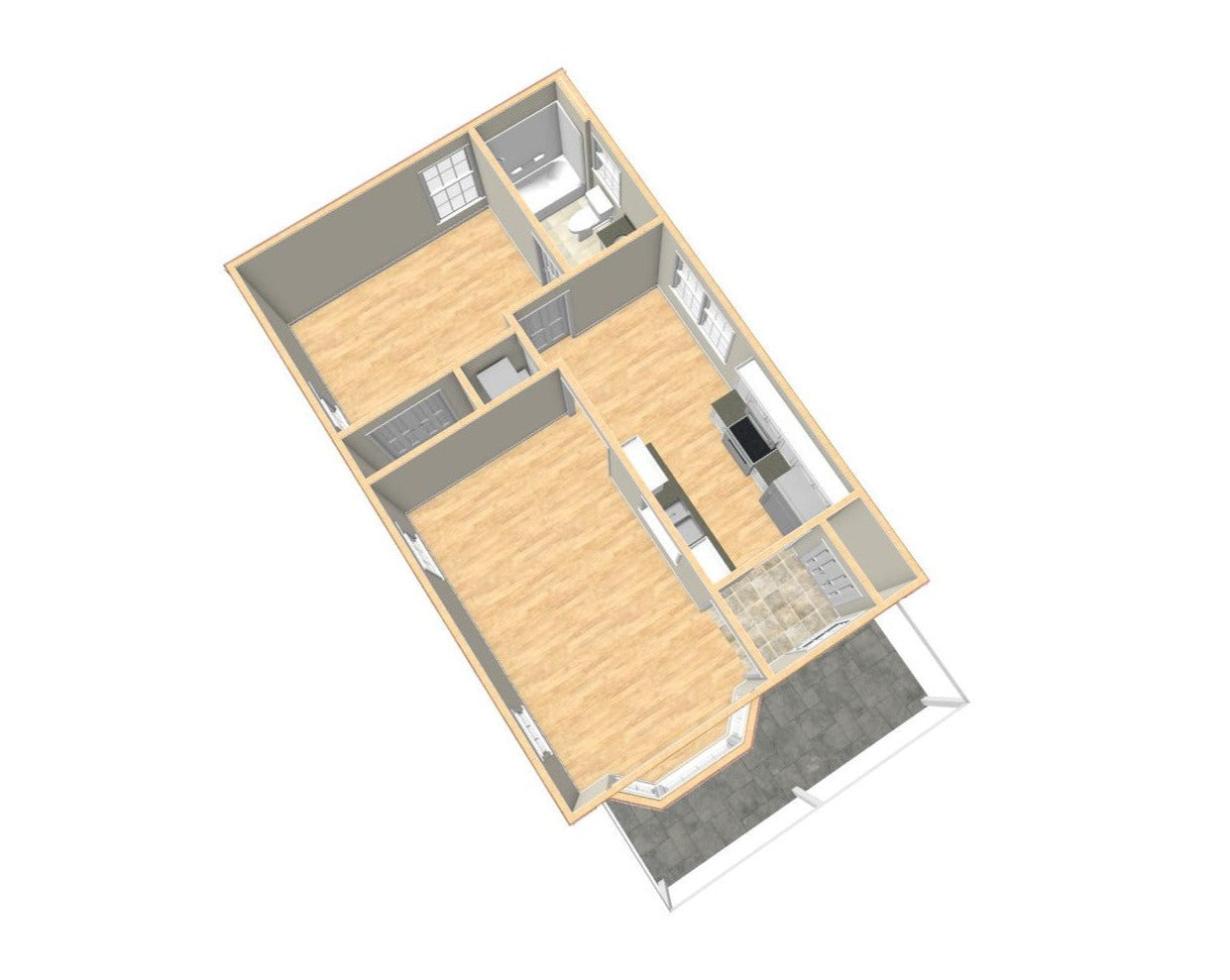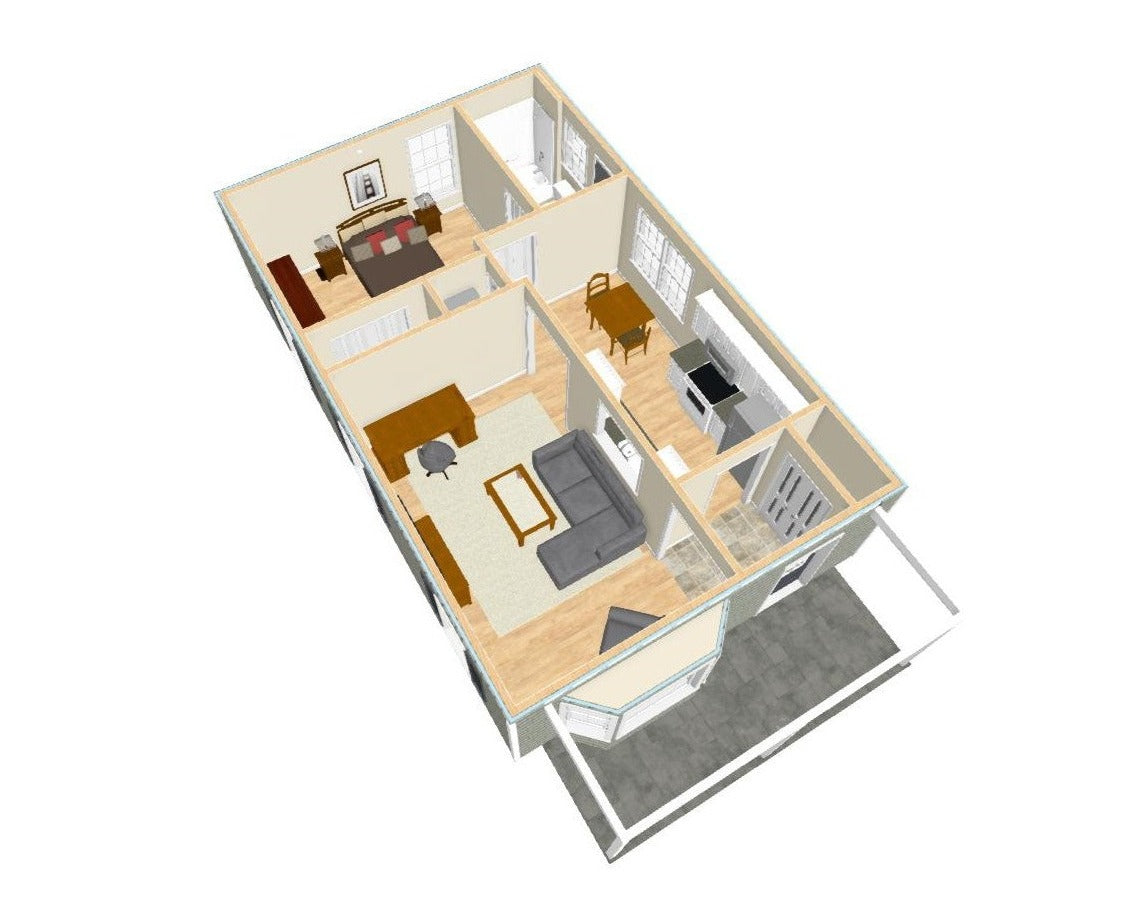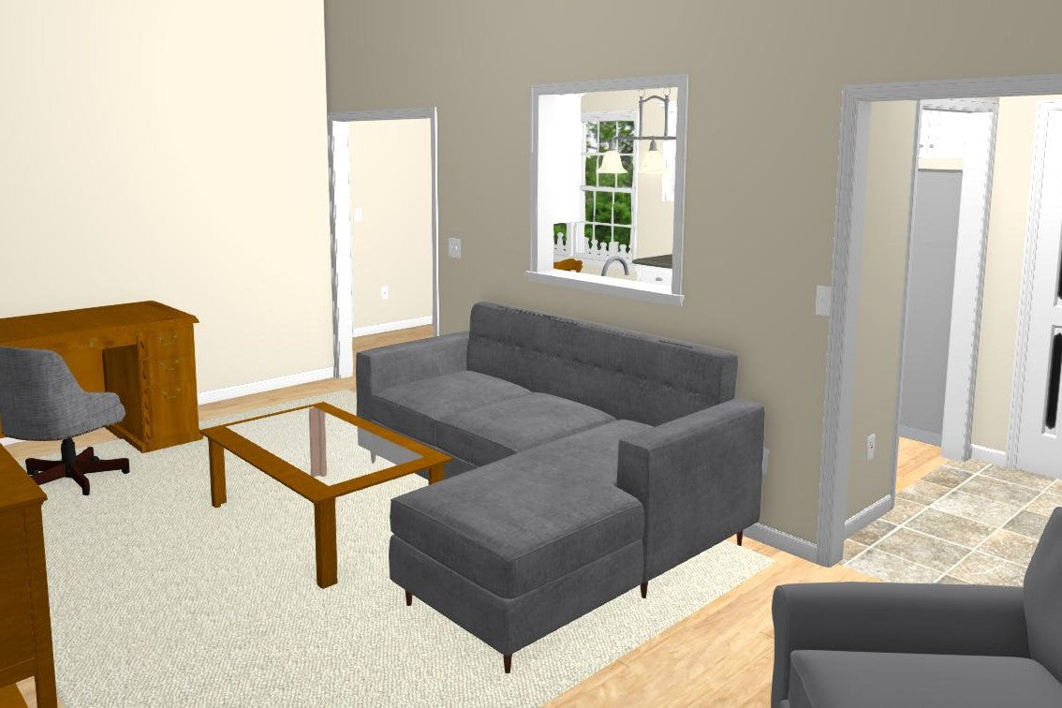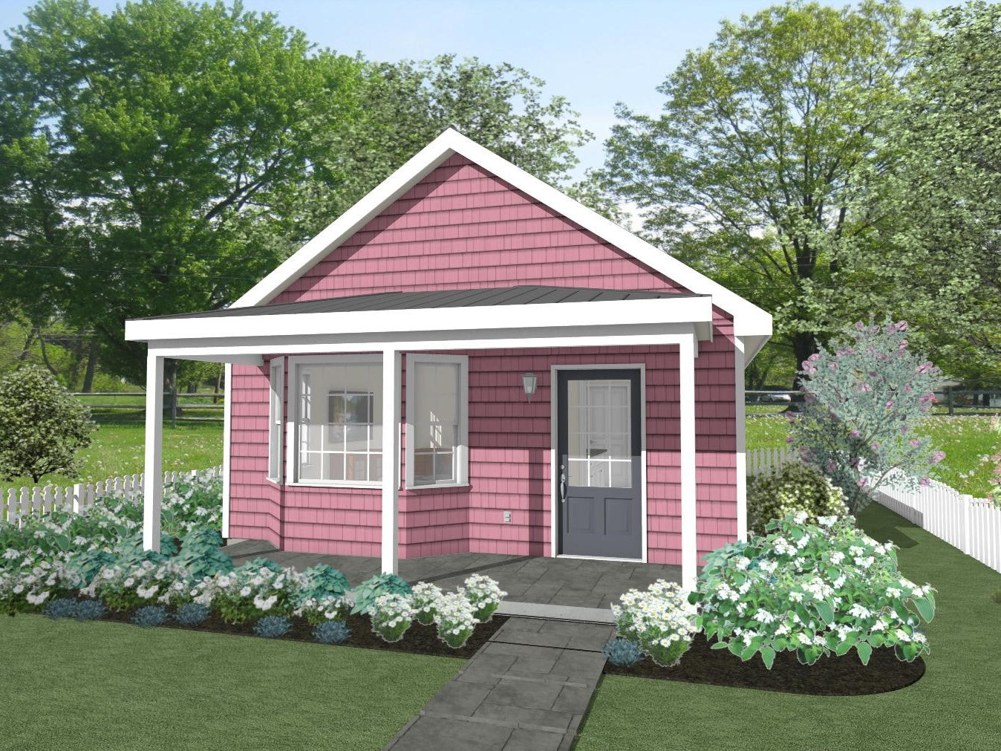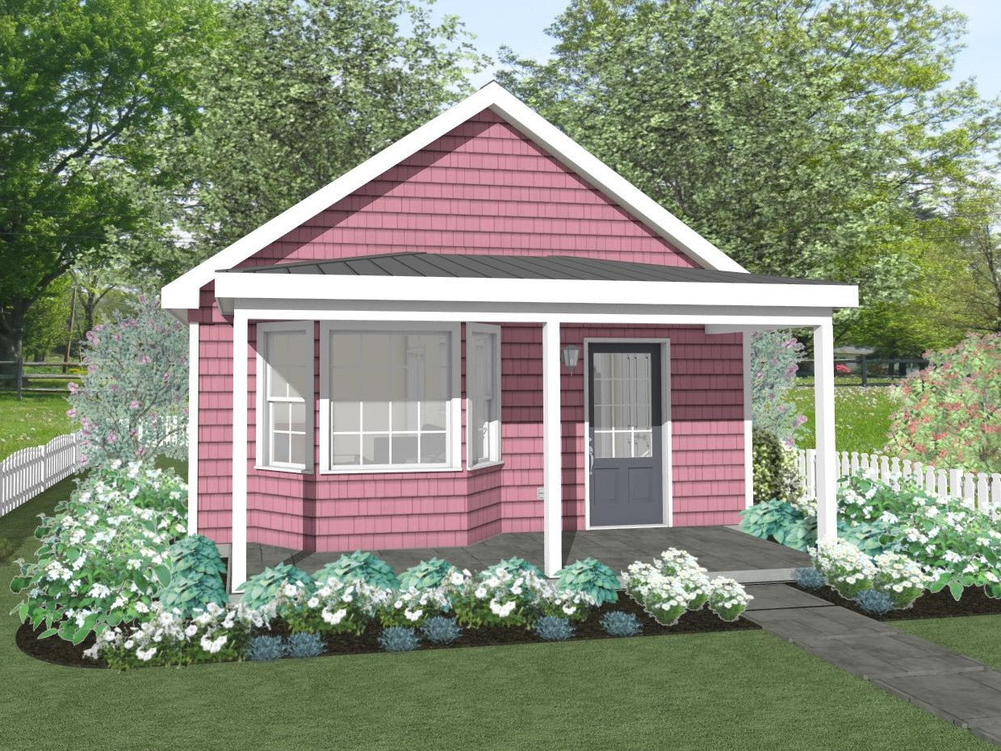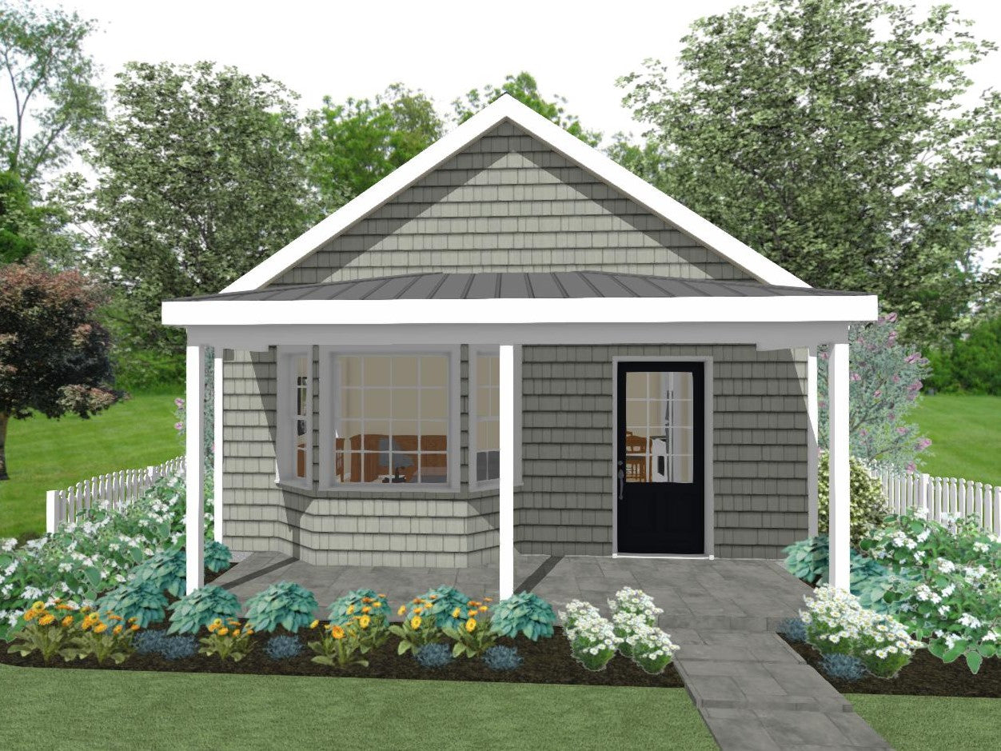Tuckaway Cottage Designs, LLC
Rosewood Cottage Plan - 651 sq. ft.
Rosewood Cottage Plan - 651 sq. ft.
Regular price
$675.00 USD
Regular price
Sale price
$675.00 USD
Unit price
per
Couldn't load pickup availability
Cottage description
Separate entry with closet. Kitchen w/dining area. Pass-thru from kitchen to living room. Large living room. Washer/dryer combo closet.
Living area – 651 sq. ft.
Porch – 92 sq. ft.
Overall dimensions – 20’- 0” wide x 38’– 0” deep
Bedrooms – 1
Bath – 1
Ceiling height – 8’
Overall height above finish floor – 15’– 8”
Foundation – concrete slab
